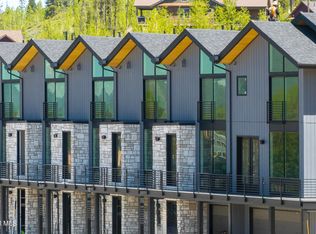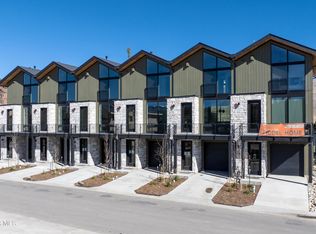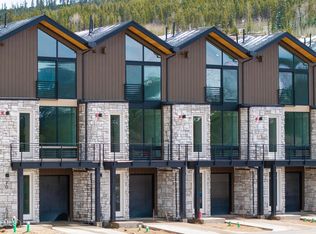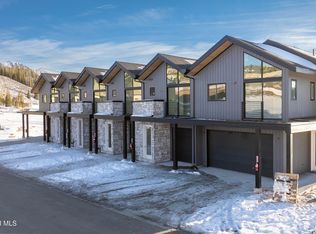Closed
$1,199,000
90 Wheeler Road, Winter Park, CO 80482
3beds
1,716sqft
Twnhm/Dup/MultiFam, Townhome/Duplex
Built in 2025
1,306.8 Square Feet Lot
$1,190,500 Zestimate®
$699/sqft
$4,212 Estimated rent
Home value
$1,190,500
$988,000 - $1.43M
$4,212/mo
Zestimate® history
Loading...
Owner options
Explore your selling options
What's special
Grand County Resident Deed Restriction townhome. MOVE IN READY! Short term rental ''friendly'' with no HOA, the much-anticipated Sojourn at Idlewild neighborhood. Views of Winter Park Ski Slopes & just a short stroll to Main. Three floors of elegance allow you to relax w/ friends & family in this new retreat. 1st level provides large foyer w/ room to drop gear as well as a guest retreat w/ suited full bath for privacy. On the next level you will find ample room to entertain. Tall ceilings, wall of windows & open concept kitchen, living & dining w/ access to front deck, back patio & private powder room for convenience. Top floor provides addl bed & primary, both w/ ensuite baths, oversized reach-in closets & laundry. Large deck & patio, 1-car garage w/ addl parking.
Zillow last checked: 8 hours ago
Listing updated: October 29, 2025 at 09:38am
Listed by:
Jill M Samuels 303-912-0606,
Compass
Bought with:
Jill M Samuels, EA040032299
Compass
Source: GCBOR,MLS#: 25-1413
Facts & features
Interior
Bedrooms & bathrooms
- Bedrooms: 3
- Bathrooms: 4
- Full bathrooms: 2
- 3/4 bathrooms: 1
- 1/2 bathrooms: 1
Primary bedroom
- Description: Sw Facing, Walk-In Closet, En Suite W/ Double Sinks
- Level: Upper
- Area: 156 Square Feet
- Dimensions: 12.00 x 13.00
Bedroom 1
- Description: Guest/Rec Room With Adjoined Full Bath
- Level: Main
- Area: 132 Square Feet
- Dimensions: 11.00 x 12.00
Bedroom 2
- Description: Suited, Private And Quiet
- Level: Upper
- Area: 132 Square Feet
- Dimensions: 11.00 x 12.00
Dining room
- Description: Oversized Room
- Level: Upper
- Area: 104 Square Feet
- Dimensions: 13.00 x 8.00
Kitchen
- Description: With Island, Gorgeous
- Level: Upper
- Area: 156 Square Feet
- Dimensions: 13.00 x 12.00
Laundry
- Description: Space For Full Size Stackable
- Level: Upper
Living room
- Description: Deck Adjoined
- Level: Upper
- Area: 143 Square Feet
- Dimensions: 11.00 x 13.00
Heating
- Natural Gas, Forced Air, Fireplace(s)
Cooling
- Ceiling Fan(s)
Appliances
- Included: Self Cleaning Oven, Stove
Features
- Ceiling Fan(s), Eat-in Kitchen, Master Bedroom, Master Suite, New Paint, Open Floorplan, Vaulted Ceiling(s), Walk-In Closet(s)
- Windows: Double Pane Windows
- Has basement: No
- Has fireplace: Yes
- Fireplace features: Living Room, Insert
Interior area
- Total structure area: 2,112
- Total interior livable area: 1,716 sqft
Property
Parking
- Total spaces: 1
- Parking features: Additional Parking, Garage Door Opener
- Attached garage spaces: 1
Features
- Patio & porch: Deck
- Has view: Yes
- View description: Mountain(s)
Lot
- Size: 1,306 sqft
- Features: Landscaped, Remote, Sloped, Sprinkler, Trees, Gentle Sloping, Many Trees, Near Public Transit, Paved, Views
Details
- Parcel number: 158728400057
Construction
Type & style
- Home type: Townhouse
- Architectural style: Contemporary
- Property subtype: Twnhm/Dup/MultiFam, Townhome/Duplex
Materials
- Improved Insul, Frame, Stone
Condition
- New Construction
- New construction: Yes
- Year built: 2025
Details
- Warranty included: Yes
Utilities & green energy
Green energy
- Energy efficient items: Windows
- Water conservation: Low Flow Toilets
Community & neighborhood
Security
- Security features: Smoke Detector(s)
Location
- Region: Winter Park
- Subdivision: Sojourn At Idlewild
Price history
| Date | Event | Price |
|---|---|---|
| 10/24/2025 | Sold | $1,199,000-1.6%$699/sqft |
Source: GCBOR #25-1413 Report a problem | ||
| 10/11/2025 | Pending sale | $1,219,000$710/sqft |
Source: GCBOR #25-1413 Report a problem | ||
| 10/11/2025 | Listed for sale | $1,219,000$710/sqft |
Source: GCBOR #25-1413 Report a problem | ||
Public tax history
Tax history is unavailable.
Neighborhood: 80482
Nearby schools
GreatSchools rating
- 8/10Fraser Valley Elementary SchoolGrades: PK-5Distance: 2.6 mi
- 7/10East Grand Middle SchoolGrades: 6-8Distance: 14.5 mi
- 4/10Middle Park High SchoolGrades: 9-12Distance: 14.2 mi

Get pre-qualified for a loan
At Zillow Home Loans, we can pre-qualify you in as little as 5 minutes with no impact to your credit score.An equal housing lender. NMLS #10287.



