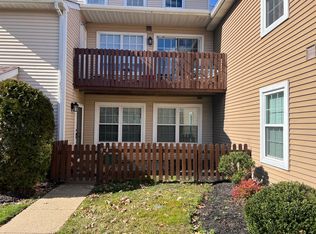Sold for $330,000
$330,000
90 Whetstone Rd, Horsham, PA 19044
2beds
1,009sqft
Townhouse
Built in 1984
1,009 Square Feet Lot
$337,400 Zestimate®
$327/sqft
$2,010 Estimated rent
Home value
$337,400
$314,000 - $364,000
$2,010/mo
Zestimate® history
Loading...
Owner options
Explore your selling options
What's special
There are Townhouses in Saw Mill Valley and then there is 90 Whetstone. This truly is the unit you have been waiting for. With access to the large and almost always quiet Pool (which very limited buildings in the development have), 2 Parking spots right near the Front Door and all the benefits of being an End-Unit located right against a stunning Forest-like backdrop, living in 90 Whetstone is like being on vacation all the time! When you arrive at the house, you are immediately struck by its location and privacy. The trees and grass combine to create the most tranquil of settings. You will LOVE coming home every day and you will love sitting out on your Front Patio and hearing all the sounds of nature! Entering the home, you find yourself in the spacious Family Room, complete with modern Flooring that is less than 5 years old, a wood burning Fireplace and tons of natural light coming through the Windows that each boast 2 year old Plantation Shutters. This room flows into the renovated Kitchen which delivers a huge Island with tons of Bar-Stool seating, and abundance of modern Cabinetry and Granite Counter-Tops and Stainless Steel appliances. The Main Floor is completed by an entirely updated Half Bathroom and a huge Storage space under the stairs. Heading upstairs, you will find 2 large carpeted Bedrooms, one with a Walk-In-Closet, the Laundry Room and a Full Bathroom that has new Flooring as well as a new Vanity and Toilet. The home got a brand new AC Condenser, Heat Pump and Hot Water Tank in 2022. Located walking distance to the Horsham Power Trail, and only minutes by car from 611, 309 and 276, Lukens Park and Hatboro Train Station, 90 Whetstone is empty, set to Go and Show and ready to find its new owner!
Zillow last checked: 8 hours ago
Listing updated: December 22, 2025 at 05:09pm
Listed by:
Joshua Hersz 215-287-6317,
BHHS Fox & Roach-Blue Bell
Bought with:
Walt Morris, RS337371
Better Homes Realty Group
Source: Bright MLS,MLS#: PAMC2143226
Facts & features
Interior
Bedrooms & bathrooms
- Bedrooms: 2
- Bathrooms: 2
- Full bathrooms: 1
- 1/2 bathrooms: 1
- Main level bathrooms: 1
Basement
- Area: 0
Heating
- Forced Air, Electric
Cooling
- Central Air, Electric
Appliances
- Included: Microwave, Dishwasher, Dryer, Freezer, Ice Maker, Oven/Range - Electric, Refrigerator, Stainless Steel Appliance(s), Washer, Water Heater, Electric Water Heater
- Laundry: Upper Level
Features
- Bathroom - Tub Shower, Breakfast Area, Ceiling Fan(s), Combination Dining/Living, Dining Area, Family Room Off Kitchen, Open Floorplan, Kitchen Island, Upgraded Countertops, Walk-In Closet(s)
- Flooring: Carpet, Wood
- Has basement: No
- Number of fireplaces: 1
- Fireplace features: Wood Burning
Interior area
- Total structure area: 1,009
- Total interior livable area: 1,009 sqft
- Finished area above ground: 1,009
- Finished area below ground: 0
Property
Parking
- Total spaces: 2
- Parking features: Assigned, Parking Lot
- Details: Assigned Parking
Accessibility
- Accessibility features: None
Features
- Levels: Two
- Stories: 2
- Pool features: Community
- Has view: Yes
- View description: Trees/Woods
Lot
- Size: 1,009 sqft
- Dimensions: 1.00 x 0.00
Details
- Additional structures: Above Grade, Below Grade
- Parcel number: 360011670318
- Zoning: RESIDENTIAL
- Special conditions: Standard
Construction
Type & style
- Home type: Townhouse
- Property subtype: Townhouse
Materials
- Vinyl Siding
- Foundation: Permanent
Condition
- New construction: No
- Year built: 1984
- Major remodel year: 2020
Utilities & green energy
- Sewer: Public Sewer
- Water: Public
- Utilities for property: Cable Available, Electricity Available, Sewer Available, Water Available
Community & neighborhood
Location
- Region: Horsham
- Subdivision: Saw Mill Valley
- Municipality: HORSHAM TWP
HOA & financial
HOA
- Has HOA: No
- Amenities included: Pool
- Services included: Pool(s), Parking Fee, Maintenance Structure, Common Area Maintenance, Maintenance Grounds, Management, Road Maintenance, Snow Removal, Trash
- Association name: Sawmill Village Condominium Association
Other fees
- Condo and coop fee: $310 monthly
Other
Other facts
- Listing agreement: Exclusive Right To Sell
- Ownership: Fee Simple
Price history
| Date | Event | Price |
|---|---|---|
| 6/26/2025 | Sold | $330,000-5.7%$327/sqft |
Source: | ||
| 6/10/2025 | Pending sale | $349,990$347/sqft |
Source: | ||
| 6/5/2025 | Listed for sale | $349,990+66.7%$347/sqft |
Source: | ||
| 4/28/2008 | Sold | $210,000-2.3%$208/sqft |
Source: Public Record Report a problem | ||
| 11/30/2007 | Sold | $215,000+61.7%$213/sqft |
Source: Agent Provided Report a problem | ||
Public tax history
| Year | Property taxes | Tax assessment |
|---|---|---|
| 2025 | $3,495 +6.3% | $84,820 |
| 2024 | $3,287 | $84,820 |
| 2023 | $3,287 +7% | $84,820 |
Find assessor info on the county website
Neighborhood: 19044
Nearby schools
GreatSchools rating
- 8/10Blair Mill El SchoolGrades: K-5Distance: 2 mi
- 8/10Keith Valley Middle SchoolGrades: 6-8Distance: 1.3 mi
- 7/10Hatboro-Horsham Senior High SchoolGrades: 9-12Distance: 1.2 mi
Schools provided by the listing agent
- Elementary: Blair Mill
- Middle: Keith Valley
- High: Hatboro-horsham
- District: Hatboro-horsham
Source: Bright MLS. This data may not be complete. We recommend contacting the local school district to confirm school assignments for this home.
Get a cash offer in 3 minutes
Find out how much your home could sell for in as little as 3 minutes with a no-obligation cash offer.
Estimated market value$337,400
Get a cash offer in 3 minutes
Find out how much your home could sell for in as little as 3 minutes with a no-obligation cash offer.
Estimated market value
$337,400

