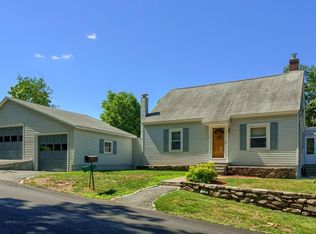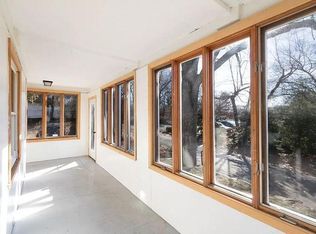Sold for $335,000 on 03/07/25
$335,000
90 Youngs Rd, Lunenburg, MA 01462
2beds
1,500sqft
Single Family Residence
Built in 1959
6,970 Square Feet Lot
$346,400 Zestimate®
$223/sqft
$2,218 Estimated rent
Home value
$346,400
$315,000 - $378,000
$2,218/mo
Zestimate® history
Loading...
Owner options
Explore your selling options
What's special
Find yourself at home in this turnkey 2-bedroom, 1-bath beauty at 90 Youngs Rd in Lunenburg. From the moment you step inside, you’ll appreciate the tasteful updates, sparkling hardwood floors, and seamless flow of the floor plan. The kitchen boasts upgraded cabinets, stainless steel appliances, and an abundance of both counter & cabinet space. A spacious living room, dining area, and remodeled bathroom complete the main level. Both bedrooms are located on the upper level creating a private space to retreat to at night as well as a bonus space which would make a wonderful home office. Ideally located for those on the go, with easy access to Route 2 and just a short drive from Fitchburg State University. Your home search ends HERE!
Zillow last checked: 8 hours ago
Listing updated: March 07, 2025 at 08:08am
Listed by:
Jim Black Group 774-314-9448,
Real Broker MA, LLC 508-365-3532,
Richard Jenkins 774-243-2110
Bought with:
Kelly LaGrassa
LAER Realty Partners
Source: MLS PIN,MLS#: 73309416
Facts & features
Interior
Bedrooms & bathrooms
- Bedrooms: 2
- Bathrooms: 1
- Full bathrooms: 1
Primary bedroom
- Features: Walk-In Closet(s), Flooring - Wood
- Level: Second
- Area: 216
- Dimensions: 18 x 12
Bedroom 2
- Features: Flooring - Wood
- Level: Second
- Area: 180
- Dimensions: 15 x 12
Primary bathroom
- Features: No
Bathroom 1
- Features: Bathroom - Full, Bathroom - Tiled With Shower Stall, Flooring - Stone/Ceramic Tile, Remodeled
- Level: First
- Area: 72
- Dimensions: 12 x 6
Dining room
- Features: Flooring - Wood
- Level: First
- Area: 240
- Dimensions: 16 x 15
Kitchen
- Features: Closet/Cabinets - Custom Built, Flooring - Wood, Dining Area, Countertops - Upgraded, Remodeled
- Level: First
- Area: 120
- Dimensions: 12 x 10
Living room
- Features: Flooring - Wood, Exterior Access
- Level: First
- Area: 162
- Dimensions: 18 x 9
Office
- Features: Flooring - Wood
- Level: Second
- Area: 99
- Dimensions: 11 x 9
Heating
- Forced Air
Cooling
- None
Appliances
- Laundry: Flooring - Stone/Ceramic Tile, Electric Dryer Hookup, Washer Hookup, First Floor
Features
- Home Office
- Flooring: Wood, Flooring - Wood
- Doors: Insulated Doors
- Windows: Insulated Windows
- Basement: Full,Concrete,Unfinished
- Has fireplace: No
Interior area
- Total structure area: 1,500
- Total interior livable area: 1,500 sqft
- Finished area above ground: 1,500
Property
Parking
- Total spaces: 4
- Parking features: Paved Drive, Off Street, Paved, Unpaved
- Uncovered spaces: 4
Lot
- Size: 6,970 sqft
- Features: Cleared, Level
Details
- Parcel number: M:115.0 B:0038 L:0000.0,1599301
- Zoning: RA
Construction
Type & style
- Home type: SingleFamily
- Architectural style: Cape
- Property subtype: Single Family Residence
Materials
- Frame
- Foundation: Stone
- Roof: Shingle
Condition
- Year built: 1959
Utilities & green energy
- Electric: 100 Amp Service
- Sewer: Private Sewer
- Water: Public
- Utilities for property: for Electric Dryer, Washer Hookup
Green energy
- Energy efficient items: Thermostat
Community & neighborhood
Community
- Community features: Public Transportation, Shopping, Highway Access, Private School, Public School
Location
- Region: Lunenburg
Other
Other facts
- Road surface type: Paved
Price history
| Date | Event | Price |
|---|---|---|
| 3/7/2025 | Sold | $335,000-4.3%$223/sqft |
Source: MLS PIN #73309416 Report a problem | ||
| 12/23/2024 | Contingent | $349,900$233/sqft |
Source: MLS PIN #73309416 Report a problem | ||
| 12/10/2024 | Price change | $349,900-6.7%$233/sqft |
Source: MLS PIN #73309416 Report a problem | ||
| 11/4/2024 | Listed for sale | $374,900-16.7%$250/sqft |
Source: MLS PIN #73309416 Report a problem | ||
| 10/11/2024 | Listing removed | $449,900$300/sqft |
Source: MLS PIN #73286192 Report a problem | ||
Public tax history
| Year | Property taxes | Tax assessment |
|---|---|---|
| 2025 | $4,694 +7.1% | $326,900 +5.2% |
| 2024 | $4,381 -1.2% | $310,700 +2.4% |
| 2023 | $4,434 +9.5% | $303,300 +28.7% |
Find assessor info on the county website
Neighborhood: 01462
Nearby schools
GreatSchools rating
- 6/10Turkey Hill Elementary SchoolGrades: 3-5Distance: 3.3 mi
- 7/10Lunenburg Middle SchoolGrades: 6-8Distance: 3.1 mi
- 9/10Lunenburg High SchoolGrades: 9-12Distance: 3.1 mi

Get pre-qualified for a loan
At Zillow Home Loans, we can pre-qualify you in as little as 5 minutes with no impact to your credit score.An equal housing lender. NMLS #10287.
Sell for more on Zillow
Get a free Zillow Showcase℠ listing and you could sell for .
$346,400
2% more+ $6,928
With Zillow Showcase(estimated)
$353,328
