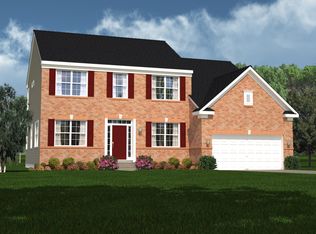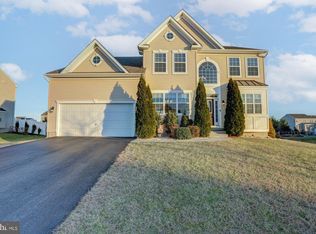Sold for $670,000 on 06/11/25
$670,000
900 Bray Rd, Middletown, DE 19709
4beds
3,000sqft
Single Family Residence
Built in 2016
0.56 Acres Lot
$693,000 Zestimate®
$223/sqft
$3,538 Estimated rent
Home value
$693,000
$624,000 - $769,000
$3,538/mo
Zestimate® history
Loading...
Owner options
Explore your selling options
What's special
Open House Cancelled - Property is Under Contract. Welcome to this stunning 4-bedroom, 2.5-bath home on a premium corner lot in the sought-after community of Shannon Cove located within the award-winning Appoquinimink School District. Built in 2016, this home blends modern design with effortless comfort and function. The main level boasts an open-concept layout with stylish gray luxury vinyl plank flooring throughout. The spacious family room features a cozy gas fireplace and flows seamlessly into the kitchen with crisp white cabinets and granite countertops. The sunlit breakfast room is perfect for casual mornings or entertaining guests and leads to the screened-in porch. A main level office / flex room, laundry, dining and living room complete the first level. Upstairs offers four generously sized bedrooms and two full baths, including a tranquil primary suite. But the real showstopper is the outdoor living space. Step out back to a fully fenced yard wrapped in vinyl privacy fencing, your private retreat for entertaining or relaxing. The backyard features a 18'x16' composite deck, a beautifully 20'x16' enclosed porch added in 2020, and a custom stamped concrete patio. Whether you are hosting summer BBQs, cozy fall hangouts, or peaceful morning coffee, this space is designed for year-round enjoyment and don't forget the community pool. Conveniently located east of Middletown, just minutes from Route 1, Route 13, and Route 301 offering easy access to shopping, dining, and major routes. Modern, move-in ready, and made for both living and entertaining. This is your opportunity to make 900 Bray Road your next home!
Zillow last checked: 8 hours ago
Listing updated: June 11, 2025 at 05:34am
Listed by:
Tom Desper 302-357-7281,
Compass,
Listing Team: The Mottola Group
Bought with:
Gordon Powell, 305592
Weichert Realtors Cornerstone
Source: Bright MLS,MLS#: DENC2080088
Facts & features
Interior
Bedrooms & bathrooms
- Bedrooms: 4
- Bathrooms: 3
- Full bathrooms: 2
- 1/2 bathrooms: 1
- Main level bathrooms: 1
Primary bedroom
- Level: Upper
- Area: 340 Square Feet
- Dimensions: 20 x 17
Bedroom 2
- Level: Upper
- Area: 110 Square Feet
- Dimensions: 11 x 10
Bedroom 3
- Level: Upper
- Area: 144 Square Feet
- Dimensions: 12 x 12
Bedroom 4
- Level: Upper
- Area: 168 Square Feet
- Dimensions: 14 x 12
Breakfast room
- Level: Main
- Area: 153 Square Feet
- Dimensions: 17 x 9
Dining room
- Level: Main
- Area: 156 Square Feet
- Dimensions: 13 x 12
Family room
- Level: Main
- Area: 360 Square Feet
- Dimensions: 20 x 18
Kitchen
- Level: Main
- Area: 280 Square Feet
- Dimensions: 20 x 14
Laundry
- Level: Main
- Area: 50 Square Feet
- Dimensions: 10 x 5
Living room
- Level: Main
- Area: 130 Square Feet
- Dimensions: 10 x 13
Study
- Level: Main
- Area: 143 Square Feet
- Dimensions: 13 x 11
Heating
- Forced Air, Natural Gas
Cooling
- Central Air, Ceiling Fan(s), Electric
Appliances
- Included: Microwave, Disposal, Gas Water Heater
- Laundry: Main Level, Laundry Room
Features
- Breakfast Area, Ceiling Fan(s), Family Room Off Kitchen, Open Floorplan, Kitchen Island, Pantry, Recessed Lighting, Walk-In Closet(s), Upgraded Countertops, 9'+ Ceilings
- Flooring: Luxury Vinyl, Carpet
- Doors: Six Panel
- Basement: Drainage System,Concrete,Sump Pump,Unfinished
- Number of fireplaces: 1
- Fireplace features: Gas/Propane
Interior area
- Total structure area: 3,000
- Total interior livable area: 3,000 sqft
- Finished area above ground: 3,000
- Finished area below ground: 0
Property
Parking
- Total spaces: 7
- Parking features: Garage Faces Side, Garage Door Opener, Inside Entrance, Driveway, Attached
- Attached garage spaces: 2
- Uncovered spaces: 5
Accessibility
- Accessibility features: None
Features
- Levels: Two
- Stories: 2
- Patio & porch: Deck, Enclosed, Patio, Porch, Screened
- Exterior features: Play Equipment, Sidewalks, Street Lights
- Pool features: Community
- Fencing: Vinyl,Back Yard,Privacy
Lot
- Size: 0.56 Acres
- Dimensions: 100 x 200
- Features: Corner Lot
Details
- Additional structures: Above Grade, Below Grade
- Parcel number: 13018.20272
- Zoning: S
- Special conditions: Standard
Construction
Type & style
- Home type: SingleFamily
- Architectural style: Colonial
- Property subtype: Single Family Residence
Materials
- Vinyl Siding
- Foundation: Concrete Perimeter
- Roof: Architectural Shingle
Condition
- New construction: No
- Year built: 2016
Utilities & green energy
- Electric: 200+ Amp Service, Circuit Breakers
- Sewer: Public Sewer
- Water: Public
Community & neighborhood
Security
- Security features: Exterior Cameras
Location
- Region: Middletown
- Subdivision: Shannon Cove
HOA & financial
HOA
- Has HOA: Yes
- HOA fee: $175 quarterly
- Amenities included: Pool
- Services included: Pool(s), Common Area Maintenance, Snow Removal
Other
Other facts
- Listing agreement: Exclusive Right To Sell
- Ownership: Fee Simple
Price history
| Date | Event | Price |
|---|---|---|
| 6/11/2025 | Sold | $670,000-2.9%$223/sqft |
Source: | ||
| 5/3/2025 | Pending sale | $689,900$230/sqft |
Source: | ||
| 4/25/2025 | Listed for sale | $689,900+70.3%$230/sqft |
Source: | ||
| 6/18/2018 | Sold | $405,000$135/sqft |
Source: Public Record Report a problem | ||
Public tax history
| Year | Property taxes | Tax assessment |
|---|---|---|
| 2025 | -- | $685,200 +453.5% |
| 2024 | $5,358 +16.6% | $123,800 |
| 2023 | $4,595 -0.3% | $123,800 |
Find assessor info on the county website
Neighborhood: 19709
Nearby schools
GreatSchools rating
- 8/10Cedar Lane Elementary SchoolGrades: 1-5Distance: 1.9 mi
- 4/10Redding (Louis L.) Middle SchoolGrades: 6-8Distance: 3.3 mi
- 9/10Middletown High SchoolGrades: 9-12Distance: 2.7 mi
Schools provided by the listing agent
- Elementary: Cedar Lane
- Middle: Redding
- High: Middletown
- District: Appoquinimink
Source: Bright MLS. This data may not be complete. We recommend contacting the local school district to confirm school assignments for this home.

Get pre-qualified for a loan
At Zillow Home Loans, we can pre-qualify you in as little as 5 minutes with no impact to your credit score.An equal housing lender. NMLS #10287.
Sell for more on Zillow
Get a free Zillow Showcase℠ listing and you could sell for .
$693,000
2% more+ $13,860
With Zillow Showcase(estimated)
$706,860
