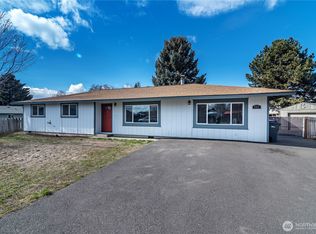Looking for something close to shopping, hospital, parks, & downtown Ellensburg? This 3 bed/1 bath home is move-in ready with low maint. laminate floors, updated kitchen, and freshly painted inside & out. The spacious kitchen is open to the dining area w/ nice morning light from the east over the fully fenced backyard. The large living room is where you'll find the wood fireplace & a new efficient ductless heat pump unit for heating & cooling the home. Great off street parking for your toys too!
This property is off market, which means it's not currently listed for sale or rent on Zillow. This may be different from what's available on other websites or public sources.
