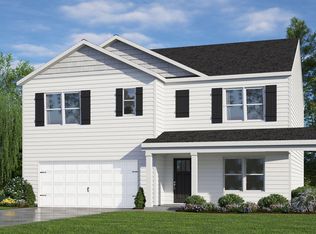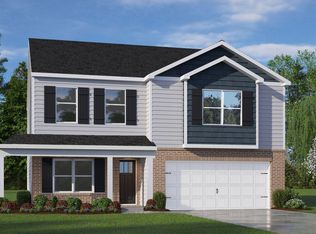Sold for $349,000
$349,000
900 Canis Minor Rd, Wendell, NC 27591
4beds
1,991sqft
Single Family Residence, Residential
Built in 2025
6,534 Square Feet Lot
$345,100 Zestimate®
$175/sqft
$2,076 Estimated rent
Home value
$345,100
$328,000 - $362,000
$2,076/mo
Zestimate® history
Loading...
Owner options
Explore your selling options
What's special
Our Belhaven plan is an incredible home that offers an open concept kitchen & living room. A multi-purpose flex room on the main floor that is perfect for a home office, dining room or however you see best to use it. Upstairs features a gracious primary suite with a walk-in shower, spacious secondary bedrooms & extra storage.. Quality materials and workmanship throughout, with superior attention to detail, while focusing on affordability. Come see your new home today! Relax and enjoy some fresh air on your back patio. Amenities in this brand new community include a large and small dog park, playground, pavilion, cornhole area, and pocket park with firepit and seating area.1-year builder's warranty and 10-year structural warranty provided with home and includes, at no additional cost, our smart home technology package! The Smart Home is equipped with technology that includes: a Video doorbell, Amazon Echo Pop, Kwikset Smart Code door lock, Smart Switch, a touchscreen control panel, and a Z-Wave programmable thermostat, all accessible through an App! * Photos are not of actual home or interior features and are representative of floor plan only. *
Zillow last checked: 8 hours ago
Listing updated: October 28, 2025 at 12:40am
Listed by:
Sam DeStefano 919-903-6506,
DR Horton-Terramor Homes, LLC
Bought with:
Chris Gorman, 277810
LPT Realty, LLC
Aimee Gutekunst, 296156
LPT Realty, LLC
Source: Doorify MLS,MLS#: 10067040
Facts & features
Interior
Bedrooms & bathrooms
- Bedrooms: 4
- Bathrooms: 3
- Full bathrooms: 2
- 1/2 bathrooms: 1
Heating
- Central, Natural Gas
Cooling
- Electric
Appliances
- Included: Dishwasher, Disposal, Gas Oven, Gas Range, Microwave, Self Cleaning Oven, Tankless Water Heater
Features
- Flooring: Carpet, Laminate, Vinyl
Interior area
- Total structure area: 1,991
- Total interior livable area: 1,991 sqft
- Finished area above ground: 1,991
- Finished area below ground: 0
Property
Parking
- Total spaces: 4
- Parking features: Garage - Attached, Open
- Attached garage spaces: 2
- Uncovered spaces: 2
Features
- Levels: Two
- Stories: 2
- Pool features: Community
- Has view: Yes
Lot
- Size: 6,534 sqft
Details
- Parcel number: N/A
- Special conditions: Standard
Construction
Type & style
- Home type: SingleFamily
- Architectural style: Contemporary
- Property subtype: Single Family Residence, Residential
Materials
- Fiber Cement
- Foundation: Slab
- Roof: Shingle
Condition
- New construction: Yes
- Year built: 2025
- Major remodel year: 2025
Details
- Builder name: D.R. Horton
Utilities & green energy
- Sewer: Public Sewer
- Water: Public
Community & neighborhood
Community
- Community features: Historical Area, Playground, Pool, Sidewalks, Street Lights
Location
- Region: Wendell
- Subdivision: Anderson Farm
HOA & financial
HOA
- Has HOA: Yes
- HOA fee: $360 semi-annually
- Amenities included: Dog Park, Playground, Pool, Sport Court
- Services included: None
Price history
| Date | Event | Price |
|---|---|---|
| 9/11/2025 | Sold | $349,000-0.2%$175/sqft |
Source: | ||
| 8/8/2025 | Pending sale | $349,650$176/sqft |
Source: | ||
| 8/6/2025 | Price change | $349,650-2.9%$176/sqft |
Source: | ||
| 8/5/2025 | Price change | $360,000-1.3%$181/sqft |
Source: | ||
| 7/11/2025 | Price change | $364,650-1.9%$183/sqft |
Source: | ||
Public tax history
Tax history is unavailable.
Neighborhood: 27591
Nearby schools
GreatSchools rating
- 8/10Carver ElementaryGrades: PK-5Distance: 1.4 mi
- 6/10Wendell MiddleGrades: 6-8Distance: 1 mi
- 5/10East Wake High SchoolGrades: 9-12Distance: 1.4 mi
Schools provided by the listing agent
- Elementary: Wake - Carver
- Middle: Wake - Wendell
- High: Wake - East Wake
Source: Doorify MLS. This data may not be complete. We recommend contacting the local school district to confirm school assignments for this home.
Get a cash offer in 3 minutes
Find out how much your home could sell for in as little as 3 minutes with a no-obligation cash offer.
Estimated market value$345,100
Get a cash offer in 3 minutes
Find out how much your home could sell for in as little as 3 minutes with a no-obligation cash offer.
Estimated market value
$345,100

