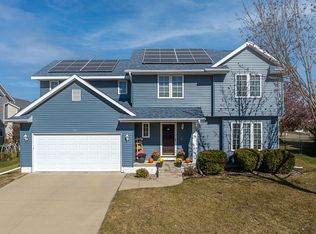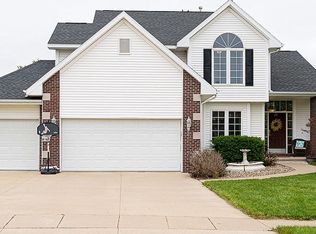Sold for $339,450
$339,450
900 Chesterfield Rd NE, Cedar Rapids, IA 52402
5beds
2,409sqft
Single Family Residence
Built in 2002
10,018.8 Square Feet Lot
$343,600 Zestimate®
$141/sqft
$2,466 Estimated rent
Home value
$343,600
$320,000 - $368,000
$2,466/mo
Zestimate® history
Loading...
Owner options
Explore your selling options
What's special
Welcome to this spacious and beautifully updated two-story home on a desirable corner lot, just off a quiet cul-de-sac in a family-friendly neighborhood within the highly sought-after Linn-Mar School District. With 5 true bedrooms—4 on the upper level and 1 in the finished lower level—this is a rare find at this price point!
The main level features brand-new carpet, a cozy built-in fireplace in the living room, an eat-in kitchen, and a formal dining room that can easily serve as a home office or flex space. The finished lower level adds great versatility with additional living space and the 5th bedroom.
Outside, you'll find a spacious 3-car garage, a large deck, and a fully fenced backyard—perfect for kids and pets. Even better, the outdoor playset stays, making it move-in ready for family fun.
All this in a fantastic location close to schools, parks, and local amenities. Seller is also offering an HSA Home Warranty for added peace of mind.
Zillow last checked: 8 hours ago
Listing updated: June 05, 2025 at 05:55am
Listed by:
Trev Adair 319-550-2125,
Pinnacle Realty LLC,
Abby Besler 319-540-1705,
Pinnacle Realty LLC
Bought with:
Karra Garcia
Pinnacle Realty LLC
Source: CRAAR, CDRMLS,MLS#: 2503255 Originating MLS: Cedar Rapids Area Association Of Realtors
Originating MLS: Cedar Rapids Area Association Of Realtors
Facts & features
Interior
Bedrooms & bathrooms
- Bedrooms: 5
- Bathrooms: 3
- Full bathrooms: 2
- 1/2 bathrooms: 1
Other
- Level: Second
Heating
- Forced Air, Gas
Cooling
- Central Air
Appliances
- Included: Dryer, Dishwasher, Disposal, Gas Water Heater, Microwave, Range, Refrigerator, Range Hood, Washer
Features
- Dining Area, Separate/Formal Dining Room, Eat-in Kitchen, Bath in Primary Bedroom, Upper Level Primary
- Basement: Full
- Has fireplace: Yes
- Fireplace features: Insert, Family Room, Gas
Interior area
- Total interior livable area: 2,409 sqft
- Finished area above ground: 1,864
- Finished area below ground: 545
Property
Parking
- Total spaces: 3
- Parking features: Attached, Garage, Garage Door Opener
- Attached garage spaces: 3
Features
- Levels: Two
- Stories: 2
- Patio & porch: Deck
- Exterior features: Fence
Lot
- Size: 10,018 sqft
- Dimensions: 10,094
- Features: See Remarks
Details
- Parcel number: 113420102800000
Construction
Type & style
- Home type: SingleFamily
- Architectural style: Two Story
- Property subtype: Single Family Residence
Materials
- Frame, Vinyl Siding
Condition
- New construction: No
- Year built: 2002
Utilities & green energy
- Sewer: Public Sewer
- Water: Public
Community & neighborhood
Location
- Region: Cedar Rapids
Other
Other facts
- Listing terms: Cash,Conventional,FHA,VA Loan
Price history
| Date | Event | Price |
|---|---|---|
| 6/4/2025 | Sold | $339,450$141/sqft |
Source: | ||
| 5/25/2025 | Pending sale | $339,450$141/sqft |
Source: | ||
| 5/7/2025 | Listed for sale | $339,450+60.9%$141/sqft |
Source: | ||
| 3/24/2021 | Listing removed | -- |
Source: Owner Report a problem | ||
| 9/4/2012 | Sold | $211,000-1.4%$88/sqft |
Source: Public Record Report a problem | ||
Public tax history
| Year | Property taxes | Tax assessment |
|---|---|---|
| 2024 | $5,466 +0.4% | $291,100 +3.9% |
| 2023 | $5,444 +6.1% | $280,300 +13.4% |
| 2022 | $5,132 -0.6% | $247,100 +2.6% |
Find assessor info on the county website
Neighborhood: 52402
Nearby schools
GreatSchools rating
- 10/10Westfield Elementary SchoolGrades: K-4Distance: 1 mi
- 6/10Oak Ridge SchoolGrades: 7-8Distance: 2.1 mi
- 8/10Linn-Mar High SchoolGrades: 9-12Distance: 2.7 mi
Schools provided by the listing agent
- Elementary: Westfield
- Middle: Oak Ridge
- High: Linn Mar
Source: CRAAR, CDRMLS. This data may not be complete. We recommend contacting the local school district to confirm school assignments for this home.
Get pre-qualified for a loan
At Zillow Home Loans, we can pre-qualify you in as little as 5 minutes with no impact to your credit score.An equal housing lender. NMLS #10287.
Sell with ease on Zillow
Get a Zillow Showcase℠ listing at no additional cost and you could sell for —faster.
$343,600
2% more+$6,872
With Zillow Showcase(estimated)$350,472

