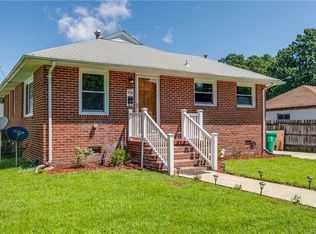Sold for $305,000
$305,000
900 Conduit Rd, Colonial Heights, VA 23834
3beds
1,582sqft
Single Family Residence
Built in 1953
5,662.8 Square Feet Lot
$309,800 Zestimate®
$193/sqft
$1,974 Estimated rent
Home value
$309,800
Estimated sales range
Not available
$1,974/mo
Zestimate® history
Loading...
Owner options
Explore your selling options
What's special
Remarkable renovation inside and out. New roof, new gutters/downspouts, new siding, new columns on front porch, new HVAC, new electrical, new plumbing, new flooring, new framing, new drywall, reconfigured stairway, new bathrooms, new kitchen, added mud room, and added parking pad. This home is actually 1582 sq ft with the addition of the mud room as living space. The open concept living, dining areas have easy access to the kitchen and backyard. Luxury vinyl planks make for easy clean up in the whole downstairs living area. Cozy carpet in the bedrooms and upstairs hall add that touch of warmth and comfort. Two full bathrooms upstairs and half bath downstairs are very convenient for the family and for guests. No crowding in this home with lots of storage in closets, cabinets, pantry, laundry & mudroom. Don't delay, make your showing appointment NOW. This great renovation will not last long.
Zillow last checked: 8 hours ago
Listing updated: June 07, 2025 at 07:33am
Listed by:
Joyce Navary 804-943-8921,
Weichert Brockwell & Associate
Bought with:
Gavin Jarvis, 0225273013
Napier Realtors, ERA
David Patsel, 0225088112
Napier Realtors, ERA
Source: CVRMLS,MLS#: 2505205 Originating MLS: Central Virginia Regional MLS
Originating MLS: Central Virginia Regional MLS
Facts & features
Interior
Bedrooms & bathrooms
- Bedrooms: 3
- Bathrooms: 3
- Full bathrooms: 2
- 1/2 bathrooms: 1
Primary bedroom
- Description: carpet
- Level: Second
- Dimensions: 12.9 x 11.0
Bedroom 2
- Description: carpet
- Level: Second
- Dimensions: 11.10 x 11.0
Bedroom 3
- Description: carpet
- Level: Second
- Dimensions: 11.2 x 9.2
Additional room
- Description: mud room
- Level: First
- Dimensions: 9.5 x 5.11
Dining room
- Description: vinyl plank floors
- Level: First
- Dimensions: 12.8 x 11.1
Foyer
- Level: First
- Dimensions: 11.1 x 5.8
Other
- Description: Tub & Shower
- Level: Second
Half bath
- Level: First
Kitchen
- Description: vinyl plank floors, granite, stainless steel
- Level: First
- Dimensions: 12.11 x 10.10
Laundry
- Description: vinyl plank floors, cabinets
- Level: Second
- Dimensions: 8.8 x 6.5
Living room
- Description: vinyl plank floor
- Level: First
- Dimensions: 13.0 x 11.1
Heating
- Electric, Heat Pump
Cooling
- Electric, Heat Pump
Appliances
- Included: Dishwasher, Exhaust Fan, Electric Cooking, Electric Water Heater, Disposal, Microwave, Oven, Smooth Cooktop, Stove
- Laundry: Washer Hookup, Dryer Hookup
Features
- Ceiling Fan(s), Separate/Formal Dining Room, Granite Counters, High Speed Internet, Bath in Primary Bedroom, Pantry, Recessed Lighting, Cable TV, Wired for Data
- Flooring: Carpet, Vinyl
- Doors: Insulated Doors
- Windows: Screens, Thermal Windows
- Has basement: No
- Attic: Pull Down Stairs
- Has fireplace: No
Interior area
- Total interior livable area: 1,582 sqft
- Finished area above ground: 1,582
- Finished area below ground: 0
Property
Parking
- Parking features: Driveway, Paved
- Has uncovered spaces: Yes
Features
- Levels: Two
- Stories: 2
- Patio & porch: Front Porch, Porch
- Exterior features: Lighting, Porch, Paved Driveway
- Pool features: None
- Fencing: None
Lot
- Size: 5,662 sqft
- Dimensions: 52 x 106 x 53 x 107
- Features: Corner Lot, Landscaped, Level
Details
- Parcel number: 47000200005
- Zoning description: R2
- Special conditions: Corporate Listing
Construction
Type & style
- Home type: SingleFamily
- Architectural style: Two Story
- Property subtype: Single Family Residence
Materials
- Block, Drywall, Frame, Vinyl Siding
- Foundation: Slab
- Roof: Shingle
Condition
- Resale
- New construction: No
- Year built: 1953
Utilities & green energy
- Sewer: Public Sewer
- Water: Public
Community & neighborhood
Security
- Security features: Smoke Detector(s)
Community
- Community features: Curbs, Gutter(s)
Location
- Region: Colonial Heights
- Subdivision: None
Other
Other facts
- Ownership: Corporate
- Ownership type: Corporation
- Road surface type: Graded
Price history
| Date | Event | Price |
|---|---|---|
| 6/6/2025 | Sold | $305,000-1.6%$193/sqft |
Source: | ||
| 4/25/2025 | Pending sale | $310,000$196/sqft |
Source: | ||
| 3/4/2025 | Listed for sale | $310,000+566.7%$196/sqft |
Source: | ||
| 8/23/2016 | Sold | $46,500-28.5%$29/sqft |
Source: | ||
| 7/16/2016 | Price change | $65,000-23.5%$41/sqft |
Source: Fresh Start Realty #1622481 Report a problem | ||
Public tax history
| Year | Property taxes | Tax assessment |
|---|---|---|
| 2025 | $2,263 | $188,600 |
| 2024 | $2,263 +21.8% | $188,600 +21.8% |
| 2023 | $1,859 | $154,900 |
Find assessor info on the county website
Neighborhood: 23834
Nearby schools
GreatSchools rating
- 4/10North Elementary SchoolGrades: PK-5Distance: 1.7 mi
- 2/10Colonial Heights Middle SchoolGrades: 6-8Distance: 0.2 mi
- 4/10Colonial Heights High SchoolGrades: 9-12Distance: 1.3 mi
Schools provided by the listing agent
- Elementary: Tussing
- Middle: Colonial Heights
- High: Colonial Heights
Source: CVRMLS. This data may not be complete. We recommend contacting the local school district to confirm school assignments for this home.
Get a cash offer in 3 minutes
Find out how much your home could sell for in as little as 3 minutes with a no-obligation cash offer.
Estimated market value$309,800
Get a cash offer in 3 minutes
Find out how much your home could sell for in as little as 3 minutes with a no-obligation cash offer.
Estimated market value
$309,800
