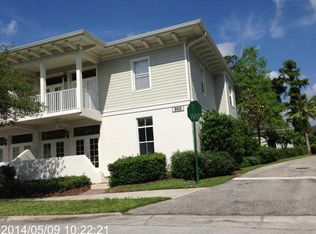First Floor/One Story, Tall Ceilings, Updated and Beachy/Rose Garden themed Three Bedroom and Two Bath Condominium Including a One Car Detached Garage. Conservation views in back and very private. Located in South Village in a 4 unit building - so easy access! The Water Heater has been replaced, Decorative finishes, BRAND New carpeting and Stellar Padding that makes you feel like you are walking on clouds, Tile Flooring, and Upgraded lighting. The Master Bedroom has a spacious Walk-In Closet, Tray Ceiling and En-Suite Bathroom. The condo has a split bedroom floor plan with a spacious Master Bedroom that has a tray ceiling. Counter Seating in Kitchen very light and bright. French Doors leading out from the Family Room to a Private Covered Porch that has ceiling fan that is around corner of South Village park area of Celebration Florida . Located in Spring Park Terraces of Celebration is located within close proximity Spring Park and Pool. Enjoy the Celebration lifestyle with miles of walking, biking trails, restaurants, shops, golf, medical facilities and more! Close to theme parks, resorts, golf, entertainment and Airport. At this price you will want to act fast as one floor 3/2 true condos in Celebration Florida that are not in North Village with a garage are impossible to find at this price point. Call now!
This property is off market, which means it's not currently listed for sale or rent on Zillow. This may be different from what's available on other websites or public sources.
