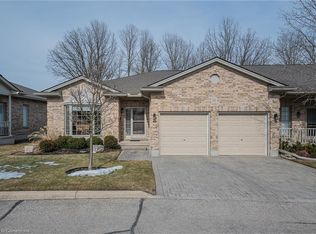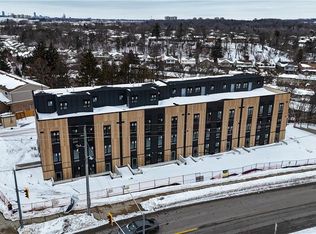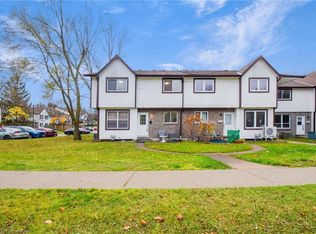Sold for $775,000
C$775,000
900 Doon Village Rd #10, Kitchener, ON N2P 1A4
3beds
1,290sqft
Row/Townhouse, Residential, Condominium
Built in 2003
-- sqft lot
$-- Zestimate®
C$601/sqft
C$2,598 Estimated rent
Home value
Not available
Estimated sales range
Not available
$2,598/mo
Loading...
Owner options
Explore your selling options
What's special
All-brick executive bungalow with welcoming covered porch entrance is at the quiet end of the complex. Interlock double driveway and double garage provide parking for four. Step inside and appreciate the living room with wood floors, cathedral ceiling, and fireplace feature wall with view of beautiful greenery. Backing onto greenspace and mature trees, you can step out from the dining area to an updated composite deck where you can relax and enjoy the beauty of nature. Recently updated kitchen and dining lights. Convenient main floor laundry closet. Two bedrooms upstairs - one is being used as an office and has cheater privileges with the 4-pc guest bathroom. The primary suite is at the back of the unit - wake up each morning to a view of the trees. There is a walk-in closet and a 3-pc ensuite bathroom. Downstairs there is the perfect balance of finished living space - a 30-foot long rec room with walkout to patio, a third bedroom, a 3-pc bathroom, plus a huge unfinished storage/utility room. Amazing location - quick drive to the 401 and all the conveniences you need at the Pioneer Park Plaza. Don't miss out - book a showing today!
Zillow last checked: 8 hours ago
Listing updated: September 09, 2025 at 09:21pm
Listed by:
Laurie Keyes, Salesperson,
RE/MAX Twin City Realty Inc.,
Dailen Keyes, Salesperson,
RE/MAX Twin City Realty Inc.
Source: ITSO,MLS®#: 40739408Originating MLS®#: Cornerstone Association of REALTORS®
Facts & features
Interior
Bedrooms & bathrooms
- Bedrooms: 3
- Bathrooms: 3
- Full bathrooms: 3
- Main level bathrooms: 2
- Main level bedrooms: 2
Bedroom
- Description: cheater 4-pc ensuite, large window, broadloom
- Level: Main
Other
- Description: 3-pc ensuite, walk-in closet, broadloom
- Features: Ensuite
- Level: Main
Bedroom
- Description: large closet, window, broadloom
- Level: Basement
Bathroom
- Features: 4-Piece
- Level: Main
Bathroom
- Features: 3-Piece
- Level: Basement
Other
- Features: 3-Piece
- Level: Main
Dining room
- Description: walkout to deck
- Level: Main
Foyer
- Level: Main
Kitchen
- Description: family size, SS appliances, walkout to deck
- Level: Main
Living room
- Description: fireplace, pot lights, wood floor
- Level: Main
Recreation room
- Description: walkout, 3-pc bathroom, broadloom
- Level: Basement
Utility room
- Description: storage, concrete floor
- Level: Basement
Heating
- Forced Air, Natural Gas
Cooling
- Central Air
Appliances
- Included: Water Softener, Built-in Microwave, Dishwasher, Dryer, Freezer, Refrigerator, Stove, Washer
- Laundry: Laundry Closet, Main Level
Features
- Central Vacuum, Auto Garage Door Remote(s), Built-In Appliances
- Basement: Walk-Out Access,Full,Partially Finished
- Has fireplace: Yes
- Fireplace features: Electric
Interior area
- Total structure area: 2,087
- Total interior livable area: 1,290 sqft
- Finished area above ground: 1,290
- Finished area below ground: 797
Property
Parking
- Total spaces: 4
- Parking features: Attached Garage, Garage Door Opener, Interlock, Private Drive Double Wide
- Attached garage spaces: 2
- Uncovered spaces: 2
Features
- Patio & porch: Deck, Patio, Porch
- Exterior features: Backs on Greenbelt
- Has view: Yes
- View description: Trees/Woods
- Frontage type: West
Lot
- Features: Urban, Park, Public Transit, Rec./Community Centre, School Bus Route, Schools, Shopping Nearby
Details
- Parcel number: 233790008
- Zoning: RES5
Construction
Type & style
- Home type: Townhouse
- Architectural style: Bungalow
- Property subtype: Row/Townhouse, Residential, Condominium
- Attached to another structure: Yes
Materials
- Brick, Vinyl Siding
- Foundation: Poured Concrete
- Roof: Asphalt Shing
Condition
- 16-30 Years
- New construction: No
- Year built: 2003
Utilities & green energy
- Sewer: Sewer (Municipal)
- Water: Municipal-Metered
Community & neighborhood
Location
- Region: Kitchener
HOA & financial
HOA
- Has HOA: Yes
- HOA fee: C$590 monthly
- Amenities included: BBQs Permitted, Parking
- Services included: Insurance, Building Maintenance, Common Elements, Maintenance Grounds, Trash, Property Management Fees, Roof, Snow Removal
Price history
| Date | Event | Price |
|---|---|---|
| 9/10/2025 | Sold | C$775,000C$601/sqft |
Source: ITSO #40739408 Report a problem | ||
Public tax history
Tax history is unavailable.
Neighborhood: Pioneer Park
Nearby schools
GreatSchools rating
No schools nearby
We couldn't find any schools near this home.


