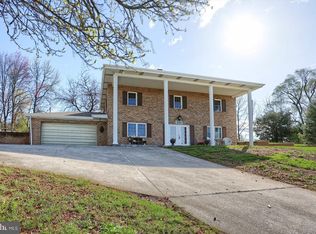Sold for $230,000 on 06/28/24
$230,000
900 Hershey Heights Rd, Hanover, PA 17331
2beds
1,913sqft
Single Family Residence
Built in 1949
8,712 Square Feet Lot
$256,800 Zestimate®
$120/sqft
$1,305 Estimated rent
Home value
$256,800
$241,000 - $272,000
$1,305/mo
Zestimate® history
Loading...
Owner options
Explore your selling options
What's special
Nice view over Hanover area. 2 bedroom, 1 bath with large 16'8" x 15'6" family room with 2 built in bookcases, oak floor and fireplace, Separate dining and living rooms, Large eat in kitchen with double porcelain sink, and lots of storage cabinets. The lower level 19'6" x 19'10" rec room has a dry bar and extra shelves. There is a nice 8' x 18' deck with view, the heating system is a forced hot air heating system with central air. The roof is an architectural shingle roof the roof over the family room was replaced in 2023. The property has a 1 car integral garage 13' x 31' , a circular blacktop driveway with a 1 car port. There is a full basement with 100 Amp square D electric box. The property also includes an exterior fireplace, nice landscaped floral beds. Personal Property included: Electric range. Important Note: Seller is hooking up to city sewer. The contractor has started the process this will be done and paid for at settlement by the seller.
Zillow last checked: 8 hours ago
Listing updated: June 28, 2024 at 01:30am
Listed by:
Randy Hilker 717-451-7795,
RE/MAX Quality Service, Inc.
Bought with:
MELISSA PAYNE, RS296960
Howard Hanna Company-Camp Hill
Source: Bright MLS,MLS#: PAYK2058296
Facts & features
Interior
Bedrooms & bathrooms
- Bedrooms: 2
- Bathrooms: 1
- Full bathrooms: 1
- Main level bathrooms: 1
- Main level bedrooms: 2
Basement
- Area: 1365
Heating
- Forced Air, Oil
Cooling
- Ceiling Fan(s), Central Air, Electric
Appliances
- Included: Oven/Range - Electric, Electric Water Heater
Features
- Built-in Features, Ceiling Fan(s), Eat-in Kitchen, Formal/Separate Dining Room
- Flooring: Carpet, Vinyl, Wood
- Doors: Storm Door(s)
- Windows: Storm Window(s)
- Basement: Full,Partially Finished,Concrete,Walk-Out Access
- Number of fireplaces: 1
- Fireplace features: Brick
Interior area
- Total structure area: 2,730
- Total interior livable area: 1,913 sqft
- Finished area above ground: 1,365
- Finished area below ground: 548
Property
Parking
- Total spaces: 7
- Parking features: Garage Faces Side, Garage Door Opener, Built In, Driveway, Attached Carport, Attached
- Attached garage spaces: 1
- Carport spaces: 1
- Covered spaces: 2
- Uncovered spaces: 5
Accessibility
- Accessibility features: 2+ Access Exits
Features
- Levels: One
- Stories: 1
- Patio & porch: Deck
- Pool features: None
- Has view: Yes
- View description: Street, Trees/Woods
Lot
- Size: 8,712 sqft
- Features: Front Yard, Landscaped
Details
- Additional structures: Above Grade, Below Grade
- Parcel number: 44000ED00890000000
- Zoning: RESIDENTIAL
- Special conditions: Standard
Construction
Type & style
- Home type: SingleFamily
- Architectural style: Raised Ranch/Rambler
- Property subtype: Single Family Residence
Materials
- Aluminum Siding
- Foundation: Block
- Roof: Asphalt
Condition
- Very Good
- New construction: No
- Year built: 1949
Utilities & green energy
- Electric: 100 Amp Service, Circuit Breakers
- Sewer: Public Sewer
- Water: Well
Community & neighborhood
Location
- Region: Hanover
- Subdivision: Hershey Heights
- Municipality: PENN TWP
Other
Other facts
- Listing agreement: Exclusive Right To Sell
- Listing terms: Cash,Conventional
- Ownership: Fee Simple
- Road surface type: Paved
Price history
| Date | Event | Price |
|---|---|---|
| 6/28/2024 | Sold | $230,000+4.6%$120/sqft |
Source: | ||
| 4/5/2024 | Pending sale | $219,900$115/sqft |
Source: | ||
| 3/29/2024 | Listed for sale | $219,900+13.1%$115/sqft |
Source: | ||
| 7/25/2008 | Listing removed | $194,500$102/sqft |
Source: Prudential Real Estate #20805300 Report a problem | ||
| 5/29/2008 | Listed for sale | $194,500+122.3%$102/sqft |
Source: Prudential Real Estate #20805300 Report a problem | ||
Public tax history
| Year | Property taxes | Tax assessment |
|---|---|---|
| 2025 | $4,525 | $134,270 |
| 2024 | $4,525 | $134,270 |
| 2023 | $4,525 +10.1% | $134,270 |
Find assessor info on the county website
Neighborhood: 17331
Nearby schools
GreatSchools rating
- 5/10Baresville El SchoolGrades: K-5Distance: 2.9 mi
- 4/10Emory H Markle Middle SchoolGrades: 6-8Distance: 4.1 mi
- 5/10South Western Senior High SchoolGrades: 9-12Distance: 4 mi
Schools provided by the listing agent
- Middle: Emory H Markle
- High: South Western Senior
- District: South Western
Source: Bright MLS. This data may not be complete. We recommend contacting the local school district to confirm school assignments for this home.

Get pre-qualified for a loan
At Zillow Home Loans, we can pre-qualify you in as little as 5 minutes with no impact to your credit score.An equal housing lender. NMLS #10287.
Sell for more on Zillow
Get a free Zillow Showcase℠ listing and you could sell for .
$256,800
2% more+ $5,136
With Zillow Showcase(estimated)
$261,936