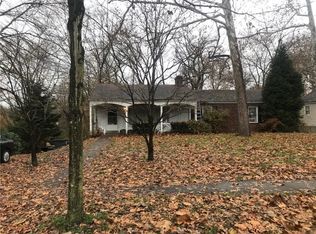Sold for $275,416
$275,416
900 Hulton Rd, Oakmont, PA 15139
4beds
3,381sqft
SingleFamily
Built in 1954
0.69 Acres Lot
$575,500 Zestimate®
$81/sqft
$3,445 Estimated rent
Home value
$575,500
$495,000 - $668,000
$3,445/mo
Zestimate® history
Loading...
Owner options
Explore your selling options
What's special
This custom build home is so much larger than it looks. First floor has an open floor plan with 2 large bedrooms, 2 full bathrooms, 5 large closets, eat in kitchen with 2 walk-in pantries , large living room, dining room and family room. Second floor has 2 huge bedrooms, 4 walk in closets and a full bath. Hardwood floors dominate both the main and second floor and there are 2 wood burning fire places. The ground level features a huge finished game room, separate laundry room, separate workshop, 1/2 bath and integrated 2 car garage. Abundant mature trees on an almost 3/4 acre corner lot results in a private setting located only 2 blocks from the elementary school . Ideal for a family with children or an older family member. Driveway access via 9th Street. Floor plan is perfect for entertaining. Check out the Video tour.Featuring a Brick exterior, Asphalt roof, Integral Garage with 2 spaces, Ceramic Tile, Hard Wood, Wall to Wall Carpet floors, 2 fireplaces, Gas,Forced Air heating, "Central Air","Electric" cooling. The One and a half story home has, 4 bedroomsand 3 full bath with an additional 1 partial bath . Also included are Automatic Garage door opener, Disposal, Dish Washer, Gas Stove, Multi-Pane Windows, Screens, Pantry, Refrigerator.
Facts & features
Interior
Bedrooms & bathrooms
- Bedrooms: 4
- Bathrooms: 4
- Full bathrooms: 3
- 1/2 bathrooms: 1
Heating
- Other
Cooling
- Central
Features
- Has fireplace: Yes
Interior area
- Total interior livable area: 3,381 sqft
Property
Parking
- Parking features: Garage - Attached
Features
- Exterior features: Brick
Lot
- Size: 0.69 Acres
Details
- Parcel number: 0443J00094000000
Construction
Type & style
- Home type: SingleFamily
Materials
- Roof: Shake / Shingle
Condition
- Year built: 1954
Community & neighborhood
Location
- Region: Oakmont
Price history
| Date | Event | Price |
|---|---|---|
| 9/11/2025 | Sold | $275,416-12.6%$81/sqft |
Source: Public Record Report a problem | ||
| 6/22/2016 | Sold | $315,000-8.7%$93/sqft |
Source: | ||
| 3/29/2016 | Pending sale | $345,000$102/sqft |
Source: Berkshire Hathaway HomeServices The Preferred Realty #1057381 Report a problem | ||
| 10/28/2015 | Price change | $345,000-1.1%$102/sqft |
Source: Berkshire Hathaway HomeServices The Preferred Realty #1057381 Report a problem | ||
| 8/3/2015 | Price change | $349,000-10.5%$103/sqft |
Source: Berkshire Hathaway HomeServices The Preferred Realty #1057381 Report a problem | ||
Public tax history
| Year | Property taxes | Tax assessment |
|---|---|---|
| 2025 | $10,018 +11% | $276,800 |
| 2024 | $9,024 +628.2% | $276,800 +5.6% |
| 2023 | $1,239 | $262,000 |
Find assessor info on the county website
Neighborhood: 15139
Nearby schools
GreatSchools rating
- 8/10Tenth Street El SchoolGrades: K-6Distance: 0.2 mi
- 7/10Riverview High SchoolGrades: 7-12Distance: 0.6 mi
Get pre-qualified for a loan
At Zillow Home Loans, we can pre-qualify you in as little as 5 minutes with no impact to your credit score.An equal housing lender. NMLS #10287.
