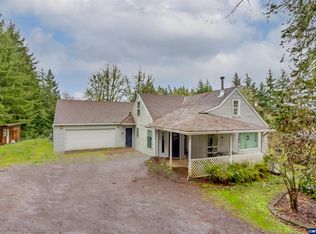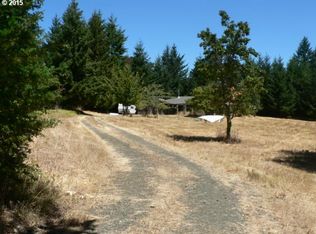Sold for $1,120,000
Listed by:
CORY SPINK Cell:503-857-7780,
Made Out West Land Company, Llc
Bought with: Windermere Willamette Vly/Albany
$1,120,000
900 James Howe Rd, Dallas, OR 97338
3beds
3,172sqft
Single Family Residence
Built in 1997
8.36 Acres Lot
$1,115,200 Zestimate®
$353/sqft
$4,175 Estimated rent
Home value
$1,115,200
$1.01M - $1.23M
$4,175/mo
Zestimate® history
Loading...
Owner options
Explore your selling options
What's special
Looking for a secluded property close to town? Welcome to the James Howe Woodland Retreat! This well-constructed home features a stunning country setting, Tuscan inspired entertainer's kitchen w/ open flow to large dining/gathering spot and a cozy living room with views and a pellet stove to keep warm! The spacious deck in back w/ fountain offers a relaxing spot. Office/Flex rm. Detached "oversized" two-car garage w/ insulated/sheetrocked 28x19 potential future living space above! 36x24 3bay barn. Must see!
Zillow last checked: 8 hours ago
Listing updated: July 15, 2024 at 03:17pm
Listed by:
CORY SPINK Cell:503-857-7780,
Made Out West Land Company, Llc
Bought with:
GERALD FURGALA
Windermere Willamette Vly/Albany
Source: WVMLS,MLS#: 815938
Facts & features
Interior
Bedrooms & bathrooms
- Bedrooms: 3
- Bathrooms: 3
- Full bathrooms: 3
- Main level bathrooms: 1
Primary bedroom
- Level: Upper
- Area: 300.6
- Dimensions: 16.7 x 18
Bedroom 2
- Level: Upper
- Area: 99
- Dimensions: 11 x 9
Bedroom 3
- Level: Upper
- Area: 151.2
- Dimensions: 12 x 12.6
Dining room
- Features: Area (Combination), Formal
- Level: Main
- Area: 168
- Dimensions: 12 x 14
Kitchen
- Level: Main
- Area: 314.64
- Dimensions: 18.4 x 17.1
Living room
- Level: Main
- Area: 392.96
- Dimensions: 12.8 x 30.7
Heating
- Forced Air, Heat Pump
Cooling
- Central Air
Appliances
- Included: Dishwasher, Disposal, Built-In Range, Electric Range, Microwave, Electric Water Heater
- Laundry: Main Level
Features
- Breakfast Room/Nook, Office, Walk-in Pantry
- Flooring: Carpet, Tile, Wood
- Basement: Unfinished
- Has fireplace: Yes
- Fireplace features: Living Room, Pellet Stove
Interior area
- Total structure area: 3,172
- Total interior livable area: 3,172 sqft
Property
Parking
- Total spaces: 2
- Parking features: Detached
- Garage spaces: 2
Features
- Levels: Two
- Stories: 2
- Patio & porch: Deck
- Has view: Yes
- View description: Territorial
Lot
- Size: 8.36 Acres
- Features: Dimension Above
Details
- Additional structures: Barn(s), RV/Boat Storage
- Parcel number: 156000
- Zoning: AR-5
Construction
Type & style
- Home type: SingleFamily
- Property subtype: Single Family Residence
Materials
- Lap Siding
- Foundation: Continuous
- Roof: Composition,Shingle
Condition
- New construction: No
- Year built: 1997
Utilities & green energy
- Electric: 1/Main
- Sewer: Septic Tank
- Water: Shared Well
Community & neighborhood
Location
- Region: Dallas
Other
Other facts
- Listing agreement: Exclusive Right To Sell
- Price range: $1.1M - $1.1M
- Listing terms: Cash,Conventional
Price history
| Date | Event | Price |
|---|---|---|
| 7/15/2024 | Sold | $1,120,000-0.4%$353/sqft |
Source: | ||
| 5/28/2024 | Contingent | $1,124,900$355/sqft |
Source: | ||
| 5/28/2024 | Pending sale | $1,124,900$355/sqft |
Source: | ||
| 5/7/2024 | Price change | $1,124,900-3%$355/sqft |
Source: | ||
| 4/23/2024 | Listed for sale | $1,159,900-1.7%$366/sqft |
Source: | ||
Public tax history
| Year | Property taxes | Tax assessment |
|---|---|---|
| 2024 | $4,600 +4.4% | $372,504 +3% |
| 2023 | $4,408 +2.7% | $361,659 +3% |
| 2022 | $4,293 +10.4% | $351,126 +3% |
Find assessor info on the county website
Neighborhood: 97338
Nearby schools
GreatSchools rating
- 3/10Lyle Elementary SchoolGrades: K-3Distance: 1.7 mi
- 4/10Lacreole Middle SchoolGrades: 6-8Distance: 2.5 mi
- 2/10Dallas High SchoolGrades: 9-12Distance: 2.8 mi
Schools provided by the listing agent
- Elementary: Lyle
- Middle: LaCreole
- High: Dallas
Source: WVMLS. This data may not be complete. We recommend contacting the local school district to confirm school assignments for this home.
Get a cash offer in 3 minutes
Find out how much your home could sell for in as little as 3 minutes with a no-obligation cash offer.
Estimated market value$1,115,200
Get a cash offer in 3 minutes
Find out how much your home could sell for in as little as 3 minutes with a no-obligation cash offer.
Estimated market value
$1,115,200

