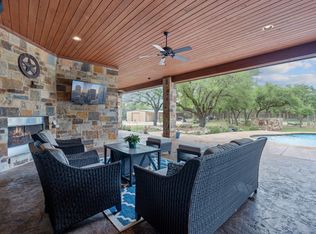Closed
Price Unknown
900 Jennings Branch Rd, Georgetown, TX 78633
6beds
3,806sqft
Single Family Residence
Built in 2017
5 Acres Lot
$1,174,300 Zestimate®
$--/sqft
$5,000 Estimated rent
Home value
$1,174,300
$1.08M - $1.28M
$5,000/mo
Zestimate® history
Loading...
Owner options
Explore your selling options
What's special
This exceptional property boasts two custom-built, one-story homes, each thoughtfully crafted to perfection. You will be greeted by a gated, fully fenced perimeter, ensuring privacy and security. The main home, 2247 SQ FT, immediately captivates with its stunning stone exterior, a testament to the impeccable architectural design. Vaulted beam ceilings create an expansive ambiance, while a magnificent stone fireplace serves as the focal point of the room. No detail has been spared in the creation of this residence. Step out onto your back patio, and discover a sparkling pool beckoning you for a refreshing swim, while the surrounding wrought iron fencing adds a touch of elegance and security. Adjacent to the main home, the 1558 SQ FT guest residence, mother in law suite, 2nd full house, offers its own separate entrance, ensuring privacy and convenience. The open floorplan and high ceilings create an inviting and spacious atmosphere. The kitchen showcases an island with a breakfast bar, complemented by modern backsplash and pendant lighting. Primary bedroom with a soaking tub, walk-in shower and large walk-in closet. It features oversized doors, ADU accessible, fresh paint throughout home and comes with a private fenced yard, patio, and an attached garage. Welcome to your 5-acre haven in a beautiful country setting in Georgetown, Texas!
Zillow last checked: 8 hours ago
Listing updated: July 15, 2024 at 12:12pm
Listed by:
Amanda S. Sammons 512-863-0021,
Century 21 Stribling Propertie
Bought with:
Cassidy L. Aday L, TREC #0670486
Realty Capital City
Source: Central Texas MLS,MLS#: 531288 Originating MLS: Williamson County Association of REALTORS
Originating MLS: Williamson County Association of REALTORS
Facts & features
Interior
Bedrooms & bathrooms
- Bedrooms: 6
- Bathrooms: 4
- Full bathrooms: 4
Primary bedroom
- Level: Main
Primary bathroom
- Level: Main
Dining room
- Level: Main
Kitchen
- Level: Main
Living room
- Level: Main
Heating
- Central, Fireplace(s), Propane
Cooling
- Central Air
Appliances
- Included: Dishwasher, Electric Water Heater, Disposal, Gas Range, Microwave, Range Hood, Some Gas Appliances, Range
- Laundry: Main Level, Laundry Room, Other, See Remarks
Features
- All Bedrooms Down, Beamed Ceilings, Ceiling Fan(s), Chandelier, Carbon Monoxide Detector, Dining Area, Separate/Formal Dining Room, Double Vanity, Garden Tub/Roman Tub, In-Law Floorplan, Primary Downstairs, Main Level Primary, Open Floorplan, Separate Shower, Natural Woodwork, Walk-In Closet(s), Breakfast Bar, Granite Counters, Kitchen Island, Pantry
- Flooring: Carpet Free, Concrete
- Attic: None
- Number of fireplaces: 1
- Fireplace features: Living Room, Propane, Wood Burning
Interior area
- Total interior livable area: 3,806 sqft
Property
Parking
- Total spaces: 3
- Parking features: Attached, Door-Multi, Door-Single, Garage Faces Front, Garage, Garage Door Opener, Other, Oversized, See Remarks
- Attached garage spaces: 3
Accessibility
- Accessibility features: Other, See Remarks
Features
- Levels: One
- Stories: 1
- Patio & porch: Covered, Porch
- Exterior features: Gas Grill, Lighting, Outdoor Grill, Porch, Private Yard
- Has private pool: Yes
- Pool features: Fenced, In Ground, Private, Pool Sweep
- Spa features: None
- Fencing: Back Yard,Full,Gate,Perimeter,Privacy,Stone,Wrought Iron
- Has view: Yes
- View description: None
- Body of water: None
Lot
- Size: 5 Acres
Details
- Parcel number: R416464
- Horses can be raised: Yes
Construction
Type & style
- Home type: SingleFamily
- Architectural style: Traditional
- Property subtype: Single Family Residence
Materials
- HardiPlank Type, Stone Veneer, Stucco
- Foundation: Slab
- Roof: Composition,Shingle
Condition
- Resale
- Year built: 2017
Utilities & green energy
- Utilities for property: Electricity Available, Underground Utilities
Community & neighborhood
Security
- Security features: Smoke Detector(s)
Community
- Community features: None
Location
- Region: Georgetown
- Subdivision: Jennings Branch Estates
Other
Other facts
- Listing agreement: Exclusive Right To Sell
- Listing terms: Cash,Conventional,FHA,VA Loan
Price history
| Date | Event | Price |
|---|---|---|
| 7/15/2024 | Sold | -- |
Source: | ||
| 7/4/2024 | Pending sale | $1,289,000$339/sqft |
Source: | ||
| 6/28/2024 | Contingent | $1,289,000$339/sqft |
Source: | ||
| 4/30/2024 | Price change | $1,289,000-1.2%$339/sqft |
Source: | ||
| 4/4/2024 | Price change | $1,305,000+0.4%$343/sqft |
Source: | ||
Public tax history
Tax history is unavailable.
Neighborhood: 78633
Nearby schools
GreatSchools rating
- 8/10Jo Ann Ford Elementary SchoolGrades: PK-5Distance: 4.3 mi
- 7/10Douglas Benold Middle SchoolGrades: 6-8Distance: 6.7 mi
- 7/10Georgetown High SchoolGrades: 9-12Distance: 8.1 mi
Schools provided by the listing agent
- District: Georgetown ISD
Source: Central Texas MLS. This data may not be complete. We recommend contacting the local school district to confirm school assignments for this home.
Get a cash offer in 3 minutes
Find out how much your home could sell for in as little as 3 minutes with a no-obligation cash offer.
Estimated market value$1,174,300
Get a cash offer in 3 minutes
Find out how much your home could sell for in as little as 3 minutes with a no-obligation cash offer.
Estimated market value
$1,174,300
