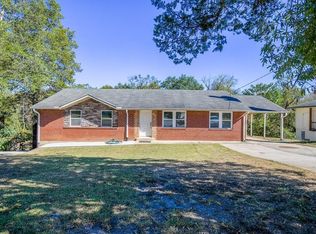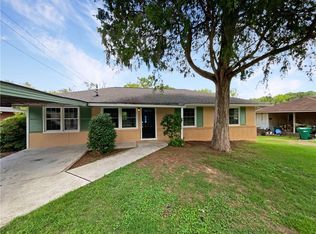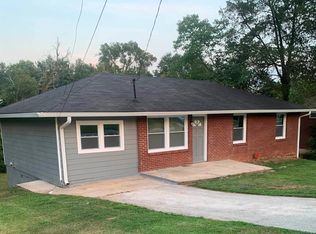Closed
Zestimate®
$252,000
900 King Rd, Jonesboro, GA 30236
3beds
1,118sqft
Single Family Residence, Residential
Built in 1962
0.61 Acres Lot
$252,000 Zestimate®
$225/sqft
$1,443 Estimated rent
Home value
$252,000
$212,000 - $302,000
$1,443/mo
Zestimate® history
Loading...
Owner options
Explore your selling options
What's special
This beautifully updated 3-bedroom, 2-bath home is a rare find, combining a prime lot with sleek, modern upgrades—perfect for anyone looking for style and space. Please note: NEW stainless steel Frigidaire double-door fridge, not pictured, is included in the sale. The home has great potential to double its square footage at a minimal cost. It features a brand-new split HVAC system for both floors, ensuring energy efficiency and year-round comfort. Inside, you'll find all-new real hardwood floors, a redesigned open floor plan, and fresh sheetrock throughout. Every room is updated with new interior doors, and the entire electrical system has been upgraded, including a new electrical panel, relocated underground electrical service, and all-new wiring. The kitchen has been completely remodeled with 42" real wood cabinets, brand-new stainless steel appliances—including a gas stove, refrigerator, dishwasher, and vent/microwave—and stylish new light fixtures throughout. Ceiling fans have been installed in every bedroom and the great room for added comfort. Both bathrooms have been modernized with new vanities and hardware. The home’s exterior is equally impressive, featuring a new back deck with custom handrails, an updated carport with 6” x 6” cedar posts, a brand-new driveway, and a concrete sidewalk leading to the front door. The home also boasts a new wood front door and a new interior side door to the carport. Freshly painted inside and out, the home includes crown molding in the kitchen, great room, and master bedroom. The stairwell has been upgraded with wider, deeper steps, and a newly prepared space for the washer and dryer increases the home's functionality. The entrance is enhanced with a new A-pitch porch with shingles and 6” x 6” cedar posts. The front yard has been professionally landscaped, further enhancing the property’s curb appeal. The basement is a standout feature, with the water heater and HVAC units consolidated into one convenient location. The basement floor has been freshly painted and features a new steel exterior door. This space could easily be transformed into a basement apartment, man cave, or a separate living area for a teen or in-law suite. Additionally, the home has been upgraded with new plumbing pipes and fixtures, double sliding glass doors leading to the back deck, a new natural gas meter, and a new water meter. Situated on a large 26,560 sq. ft. lot, there is plenty of outdoor space for gardening, entertaining, or relaxing. The home is located just blocks from scenic trails and a local library, providing a perfect blend of nature and community life. Plus, with its proximity to I-75 and Hartsfield-Jackson Atlanta Airport, commuting and travel are made easy. Don’t miss out on this incredible opportunity—schedule your showing today! This home also qualifies for up to $14,222 in Down Payment assistance with a preferred lender!
Zillow last checked: 8 hours ago
Listing updated: July 08, 2025 at 10:53pm
Listing Provided by:
Victoria Jones,
Zach Taylor Real Estate
Bought with:
Ineabelle Duvall, 381528
Maximum One Executive Realtors
Source: FMLS GA,MLS#: 7525496
Facts & features
Interior
Bedrooms & bathrooms
- Bedrooms: 3
- Bathrooms: 2
- Full bathrooms: 2
- Main level bathrooms: 2
- Main level bedrooms: 3
Primary bedroom
- Features: Master on Main, Other
- Level: Master on Main, Other
Bedroom
- Features: Master on Main, Other
Primary bathroom
- Features: Other
Dining room
- Features: Open Concept
Kitchen
- Features: Breakfast Bar, Cabinets White, Solid Surface Counters, View to Family Room, Kitchen Island, Eat-in Kitchen
Heating
- Natural Gas
Cooling
- Gas
Appliances
- Included: Gas Cooktop, Gas Oven, Refrigerator, Dishwasher, Microwave
- Laundry: Laundry Room
Features
- Crown Molding
- Flooring: Hardwood
- Windows: None
- Basement: Unfinished
- Has fireplace: No
- Fireplace features: None
- Common walls with other units/homes: No Common Walls
Interior area
- Total structure area: 1,118
- Total interior livable area: 1,118 sqft
- Finished area below ground: 900
Property
Parking
- Total spaces: 2
- Parking features: Carport
- Carport spaces: 2
Accessibility
- Accessibility features: None
Features
- Levels: Two
- Stories: 2
- Patio & porch: Deck
- Exterior features: Balcony
- Pool features: None
- Spa features: None
- Fencing: None
- Has view: Yes
- View description: Neighborhood
- Waterfront features: None
- Body of water: None
Lot
- Size: 0.61 Acres
- Dimensions: 75x305x78x323
- Features: Back Yard, Landscaped, Front Yard
Details
- Additional structures: None
- Parcel number: 13178B E008
- Other equipment: None
- Horse amenities: None
Construction
Type & style
- Home type: SingleFamily
- Architectural style: Traditional
- Property subtype: Single Family Residence, Residential
Materials
- Brick
- Foundation: Slab
- Roof: Composition
Condition
- Updated/Remodeled
- New construction: No
- Year built: 1962
Utilities & green energy
- Electric: Other
- Sewer: Public Sewer
- Water: Public
- Utilities for property: Electricity Available, Natural Gas Available, Phone Available, Sewer Available, Water Available
Green energy
- Energy efficient items: None
- Energy generation: None
Community & neighborhood
Security
- Security features: None
Community
- Community features: Near Trails/Greenway, Street Lights
Location
- Region: Jonesboro
- Subdivision: Oak Forest
Other
Other facts
- Road surface type: Concrete
Price history
| Date | Event | Price |
|---|---|---|
| 6/30/2025 | Sold | $252,000+1.5%$225/sqft |
Source: | ||
| 5/24/2025 | Pending sale | $248,344$222/sqft |
Source: | ||
| 5/15/2025 | Price change | $248,344-0.4%$222/sqft |
Source: | ||
| 4/17/2025 | Price change | $249,344-3.9%$223/sqft |
Source: | ||
| 4/10/2025 | Price change | $259,3440%$232/sqft |
Source: | ||
Public tax history
| Year | Property taxes | Tax assessment |
|---|---|---|
| 2024 | $2,412 +10.1% | $60,920 +2.1% |
| 2023 | $2,190 +23.2% | $59,680 +34.4% |
| 2022 | $1,778 +17.4% | $44,400 +18.6% |
Find assessor info on the county website
Neighborhood: 30236
Nearby schools
GreatSchools rating
- 4/10Kilpatrick Elementary SchoolGrades: PK-5Distance: 0.6 mi
- 4/10Jonesboro Middle SchoolGrades: 6-8Distance: 2.6 mi
- 3/10Charles R. Drew High SchoolGrades: 9-12Distance: 2.9 mi
Schools provided by the listing agent
- Elementary: Kilpatrick
- Middle: Jonesboro
- High: Charles R. Drew
Source: FMLS GA. This data may not be complete. We recommend contacting the local school district to confirm school assignments for this home.
Get a cash offer in 3 minutes
Find out how much your home could sell for in as little as 3 minutes with a no-obligation cash offer.
Estimated market value
$252,000
Get a cash offer in 3 minutes
Find out how much your home could sell for in as little as 3 minutes with a no-obligation cash offer.
Estimated market value
$252,000


