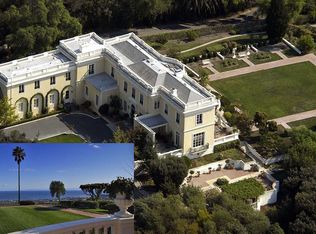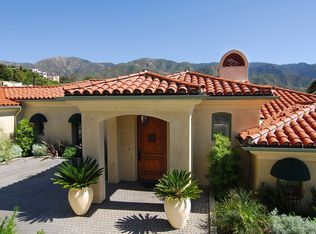Closed
$3,835,000
900 Las Alturas Rd, Santa Barbara, CA 93103
3beds
2,455sqft
Single Family Residence
Built in 2011
0.53 Acres Lot
$4,126,000 Zestimate®
$1,562/sqft
$8,229 Estimated rent
Home value
$4,126,000
$3.75M - $4.54M
$8,229/mo
Zestimate® history
Loading...
Owner options
Explore your selling options
What's special
Located in the prestigious Upper Riviera neighborhood of Santa Barbara, 900 Las Alturas is an exquisite Mediterranean-style home with unrivaled panoramic views. This all-encompassing view stretches from the Santa Ynez mountains, across the foothills of Montecito, over the Pacific Ocean, and down the California coastline. Built in 2011, this 2,455 sq. ft. home was constructed with high-quality old world craftsmanship and meticulous attention to detail. The current owners have made numerous improvements to an already stunning home that blends timeless elegance and modern comforts. From the moment you step through the grand foyer entrance, you'll be captivated by the home's warm ambiance and custom wrought iron features. The turret staircase leads you to a luxurious primary suite, complete with a cozy fireplace, vaulted ceilings, and a private viewing deck where you can unwind after a long day. The primary bath has a walk-in shower and a separate soaking tub. The main level boasts an inviting living room, formal dining area, powder bath, and a gourmet kitchen. Included in the homes square footage is a 246 sq. ft. enclosed patio with a fireplace, ideal as a home office. Each room offers a unique vantage of the surrounding unobstructed views. The kitchen features natural Quartzite stone countertops, Viking gas stove, Viking microwave, Bosch dishwasher, KitchenAid fridge, and a True ice machine. The lower level features two comfortable guest bedrooms, a gorgeous hallway bath, a formal laundry room, and direct access into the finished 2-car garage. The home rests on over half an acre of lush grounds that provide excellent separation from neighboring properties. One of the homeowner's most treasured features of the property is a large, secluded outdoor patio, an ideal place to host private gatherings for friends and family with incredible views in the distance. Additionally, the exterior features an emerald green lawn, rock stone walls, and a lower garden area.
Zillow last checked: 8 hours ago
Listing updated: November 05, 2024 at 10:54am
Listed by:
The Richardson Team 00635254 / 01902531 805-963-1704,
Richardson Real Estate Services, Inc.
Bought with:
Scott McCosker, 00494253
Sotheby's International Realty
Source: SBMLS,MLS#: 24-2507
Facts & features
Interior
Bedrooms & bathrooms
- Bedrooms: 3
- Bathrooms: 3
- Full bathrooms: 2
- 1/2 bathrooms: 1
Heating
- Forced Air
Cooling
- Central Air
Appliances
- Included: Refrigerator, Built-In Gas Range, Built-In Gas Oven, Dishwasher, Disposal, Dryer, Microwave, Rev Osmosis, Washer, Water Softener Owned
- Laundry: In Unit
Features
- Smart Thermostat
- Flooring: Hardwood, Tile
- Has fireplace: Yes
- Fireplace features: Living Room, Primary Bedroom, Other, Gas
Interior area
- Total structure area: 2,455
- Total interior livable area: 2,455 sqft
Property
Parking
- Parking features: Garage
- Has garage: Yes
Features
- Levels: Tri-Level
- Patio & porch: Enclosed, Deck, Patio Open
- Exterior features: Lawn, Fruit Trees, Yard Irrigation PRT
- Fencing: Partial
- Has view: Yes
- View description: Mountain(s), Islands, Coastline, Ocean, City, Panoramic
- Has water view: Yes
- Water view: Islands,Coastline,Ocean
Lot
- Size: 0.53 Acres
Details
- Parcel number: 019142005
- Zoning: A-1
Construction
Type & style
- Home type: SingleFamily
- Architectural style: Medit,Spanish
- Property subtype: Single Family Residence
Materials
- Stucco
- Foundation: Slab
- Roof: Tile
Condition
- Excellent
- Year built: 2011
Utilities & green energy
- Sewer: Sewer Hookup
- Utilities for property: Underground Utilities
Community & neighborhood
Location
- Region: Santa Barbara
- Subdivision: 15 - Riviera/Upper
Other
Other facts
- Listing terms: Cash,Ctnl
Price history
| Date | Event | Price |
|---|---|---|
| 11/5/2024 | Sold | $3,835,000-2.9%$1,562/sqft |
Source: | ||
| 10/21/2024 | Pending sale | $3,950,000$1,609/sqft |
Source: | ||
| 9/17/2024 | Price change | $3,950,000-5.8%$1,609/sqft |
Source: | ||
| 8/20/2024 | Price change | $4,195,000-6.8%$1,709/sqft |
Source: | ||
| 7/30/2024 | Listed for sale | $4,500,000+28.6%$1,833/sqft |
Source: | ||
Public tax history
| Year | Property taxes | Tax assessment |
|---|---|---|
| 2025 | $40,575 +7.1% | $3,835,000 +7.4% |
| 2024 | $37,874 +1.8% | $3,570,000 +2% |
| 2023 | $37,186 +45.2% | $3,500,000 +45.4% |
Find assessor info on the county website
Neighborhood: Riviera
Nearby schools
GreatSchools rating
- 4/10Cleveland Elementary SchoolGrades: K-6Distance: 0.9 mi
- 5/10Santa Barbara Junior High SchoolGrades: 7-8Distance: 0.9 mi
- 6/10Santa Barbara Senior High SchoolGrades: 9-12Distance: 1 mi
Schools provided by the listing agent
- Elementary: Cleveland
- Middle: S.B. Jr.
- High: S.B. Sr.
Source: SBMLS. This data may not be complete. We recommend contacting the local school district to confirm school assignments for this home.

