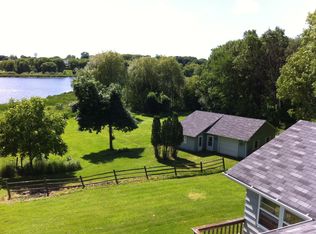Closed
$695,000
900 N Brown Rd, Long Lake, MN 55356
4beds
3,738sqft
Single Family Residence
Built in 1985
2 Acres Lot
$701,000 Zestimate®
$186/sqft
$4,024 Estimated rent
Home value
$701,000
$645,000 - $764,000
$4,024/mo
Zestimate® history
Loading...
Owner options
Explore your selling options
What's special
A perfect location in Orono, close to the city of Long Lake and Orono schools. A Cape Cod style home located on private two acre wooded lot, with a main level primary bedroom & remodeled bathroom. Main level formal living and dining room. Kitchen opens to a vaulted family room addition. Lower level has lots of room for entertaining, with a bedroom/office and updated bathroom. New leaf filter gutters in 2023 and a new well in January 2025. Located in the high demand Orono school district!
Zillow last checked: 8 hours ago
Listing updated: May 06, 2025 at 04:25pm
Listed by:
Brian P Monette 612-964-3433,
RE/MAX Results
Bought with:
The Huerkamp Home Group
Keller Williams Preferred Rlty
Andrew Coates
Source: NorthstarMLS as distributed by MLS GRID,MLS#: 6592862
Facts & features
Interior
Bedrooms & bathrooms
- Bedrooms: 4
- Bathrooms: 3
- Full bathrooms: 1
- 3/4 bathrooms: 2
Bedroom 1
- Level: Main
- Area: 180 Square Feet
- Dimensions: 15x12
Bedroom 2
- Level: Upper
- Area: 195 Square Feet
- Dimensions: 15x13
Bedroom 3
- Level: Upper
- Area: 180 Square Feet
- Dimensions: 15x12
Bedroom 4
- Level: Lower
- Area: 182 Square Feet
- Dimensions: 14x13
Other
- Level: Lower
- Area: 324 Square Feet
- Dimensions: 27x12
Deck
- Level: Main
- Area: 900 Square Feet
- Dimensions: 30x30
Dining room
- Level: Main
- Area: 132 Square Feet
- Dimensions: 12x11
Family room
- Level: Main
- Area: 375 Square Feet
- Dimensions: 25x15
Informal dining room
- Level: Main
- Area: 156 Square Feet
- Dimensions: 13x12
Kitchen
- Level: Main
- Area: 156 Square Feet
- Dimensions: 13x12
Laundry
- Level: Lower
- Area: 195 Square Feet
- Dimensions: 15x13
Living room
- Level: Main
- Area: 204 Square Feet
- Dimensions: 17x12
Heating
- Forced Air
Cooling
- Central Air
Appliances
- Included: Dishwasher, Disposal, Dryer, Freezer, Gas Water Heater, Microwave, Range, Refrigerator, Washer, Water Softener Owned
Features
- Basement: Block,Finished,Full,Storage Space,Tile Shower,Walk-Out Access
- Number of fireplaces: 2
- Fireplace features: Family Room, Wood Burning
Interior area
- Total structure area: 3,738
- Total interior livable area: 3,738 sqft
- Finished area above ground: 2,308
- Finished area below ground: 1,430
Property
Parking
- Total spaces: 2
- Parking features: Attached, Asphalt, Insulated Garage
- Attached garage spaces: 2
Accessibility
- Accessibility features: None
Features
- Levels: Two
- Stories: 2
- Patio & porch: Patio
Lot
- Size: 2 Acres
- Features: Irregular Lot, Many Trees
Details
- Foundation area: 1628
- Parcel number: 2711823430023
- Zoning description: Residential-Single Family
Construction
Type & style
- Home type: SingleFamily
- Property subtype: Single Family Residence
Materials
- Wood Siding, Block
- Roof: Age Over 8 Years
Condition
- Age of Property: 40
- New construction: No
- Year built: 1985
Utilities & green energy
- Gas: Natural Gas
- Sewer: City Sewer/Connected
- Water: Well
- Utilities for property: Underground Utilities
Community & neighborhood
Location
- Region: Long Lake
- Subdivision: The Farm At Long Lake
HOA & financial
HOA
- Has HOA: No
Price history
| Date | Event | Price |
|---|---|---|
| 4/15/2025 | Sold | $695,000-7.3%$186/sqft |
Source: | ||
| 3/12/2025 | Pending sale | $750,000+7.9%$201/sqft |
Source: | ||
| 3/3/2025 | Price change | $695,000-3.5%$186/sqft |
Source: | ||
| 2/14/2025 | Price change | $719,900-4%$193/sqft |
Source: | ||
| 1/16/2025 | Listed for sale | $750,000$201/sqft |
Source: | ||
Public tax history
Tax history is unavailable.
Neighborhood: 55356
Nearby schools
GreatSchools rating
- NASchumann Elementary SchoolGrades: PK-2Distance: 1.1 mi
- 8/10Orono Middle SchoolGrades: 6-8Distance: 0.9 mi
- 10/10Orono Senior High SchoolGrades: 9-12Distance: 1.1 mi
Get a cash offer in 3 minutes
Find out how much your home could sell for in as little as 3 minutes with a no-obligation cash offer.
Estimated market value
$701,000
