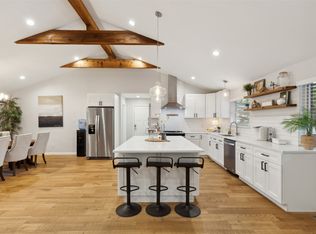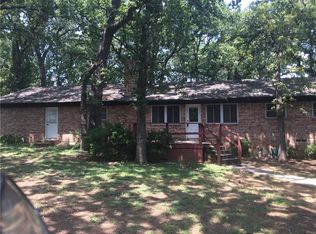Sold
Price Unknown
900 N Dove Rd, Grapevine, TX 76051
4beds
2,529sqft
Single Family Residence
Built in 1994
0.76 Acres Lot
$718,800 Zestimate®
$--/sqft
$4,376 Estimated rent
Home value
$718,800
$668,000 - $776,000
$4,376/mo
Zestimate® history
Loading...
Owner options
Explore your selling options
What's special
Discover peace and privacy with this unique 4-bedroom, 3.5-bathroom home nestled on a serene three quarter acre lot with no HOA and no close neighbors. Backing up to Corps of Engineers land, this one-of-a-kind property offers uninterrupted views and frequent visits from local wildlife—your own natural haven. Step inside to find recent renovations featuring a beautifully updated kitchen and a luxurious primary suite bathroom, both with stylish, modern finishes. The thoughtful layout includes separate in-law quarters complete with a dedicated kitchen, living area, and bathroom—ideal for multigenerational living or guests. Enjoy the outdoors with an above-ground pool, custom-built stairs, and a sitting area perfect for summer cookouts and gatherings. Car enthusiasts and adventurers will love the oversized 4-car garage and dedicated RV storage.
This home is perfect for those seeking space, tranquility, and functionality—with room to entertain, relax, and enjoy nature just outside your door.
Solar panels will be paid off with sale of the home. The solar panels have reduced the sellers monthly electric bill by hundreds of dollars.
Close to Downtown Grapevine, Lake Grapevine, Restaurants, and Parks.
Zillow last checked: 8 hours ago
Listing updated: July 25, 2025 at 06:20am
Listed by:
Lori Jones 0650056 817-924-4144,
Coldwell Banker Realty 817-924-4144
Bought with:
Melissa Adams
Orchard Brokerage
Source: NTREIS,MLS#: 20949763
Facts & features
Interior
Bedrooms & bathrooms
- Bedrooms: 4
- Bathrooms: 4
- Full bathrooms: 3
- 1/2 bathrooms: 1
Primary bedroom
- Level: First
- Dimensions: 14 x 15
Bedroom
- Level: First
- Dimensions: 14 x 11
Bedroom
- Level: First
- Dimensions: 14 x 12
Living room
- Level: First
- Dimensions: 26 x 14
Living room
- Level: Second
- Dimensions: 12 x 10
Heating
- Active Solar, Central, Fireplace(s)
Cooling
- Central Air, Ceiling Fan(s), Electric
Appliances
- Included: Dishwasher, Gas Cooktop, Disposal, Microwave
Features
- Built-in Features, Decorative/Designer Lighting Fixtures, Granite Counters, High Speed Internet, In-Law Floorplan, Multiple Master Suites
- Flooring: Engineered Hardwood, Tile
- Has basement: No
- Number of fireplaces: 1
- Fireplace features: Gas
Interior area
- Total interior livable area: 2,529 sqft
Property
Parking
- Total spaces: 5
- Parking features: Door-Multi, Garage, Garage Door Opener, Gated, RV Carport, Garage Faces Side
- Attached garage spaces: 4
- Carport spaces: 1
- Covered spaces: 5
Features
- Levels: One and One Half
- Stories: 1
- Patio & porch: Balcony, Covered
- Exterior features: Balcony
- Pool features: Above Ground, Pool
- Fencing: Back Yard,Chain Link
Lot
- Size: 0.76 Acres
- Features: Back Yard, Lawn, Landscaped
Details
- Parcel number: 06721672
Construction
Type & style
- Home type: SingleFamily
- Architectural style: Traditional,Detached
- Property subtype: Single Family Residence
Materials
- Foundation: Slab
- Roof: Composition
Condition
- Year built: 1994
Utilities & green energy
- Sewer: Public Sewer
- Water: Public
- Utilities for property: Cable Available, Electricity Available, Sewer Available, Water Available
Community & neighborhood
Location
- Region: Grapevine
- Subdivision: Nicodemus Add
Other
Other facts
- Listing terms: Cash,Conventional,1031 Exchange,FHA,VA Loan
Price history
| Date | Event | Price |
|---|---|---|
| 7/24/2025 | Sold | -- |
Source: NTREIS #20949763 Report a problem | ||
| 7/10/2025 | Pending sale | $749,000$296/sqft |
Source: NTREIS #20949763 Report a problem | ||
| 7/10/2025 | Contingent | $749,000$296/sqft |
Source: NTREIS #20949763 Report a problem | ||
| 6/7/2025 | Price change | $749,000-0.8%$296/sqft |
Source: NTREIS #20949763 Report a problem | ||
| 5/29/2025 | Listed for sale | $755,000+0.8%$299/sqft |
Source: NTREIS #20949763 Report a problem | ||
Public tax history
| Year | Property taxes | Tax assessment |
|---|---|---|
| 2024 | $767 -4.6% | $500,645 +1.6% |
| 2023 | $803 | $492,953 -0.5% |
| 2022 | -- | $495,590 +19.6% |
Find assessor info on the county website
Neighborhood: 76051
Nearby schools
GreatSchools rating
- 6/10Silver Lake Elementary SchoolGrades: PK-5Distance: 1 mi
- 6/10Grapevine Middle SchoolGrades: 6-8Distance: 0.5 mi
- 7/10Colleyville Heritage High SchoolGrades: 9-12Distance: 4.3 mi
Schools provided by the listing agent
- Elementary: Silver Lake
- Middle: Grapevine
- High: Colleyville Heritage
- District: Grapevine-Colleyville ISD
Source: NTREIS. This data may not be complete. We recommend contacting the local school district to confirm school assignments for this home.
Get a cash offer in 3 minutes
Find out how much your home could sell for in as little as 3 minutes with a no-obligation cash offer.
Estimated market value$718,800
Get a cash offer in 3 minutes
Find out how much your home could sell for in as little as 3 minutes with a no-obligation cash offer.
Estimated market value
$718,800

