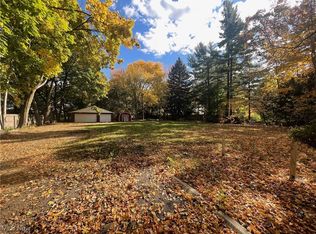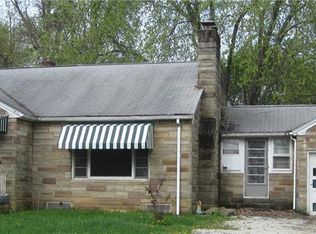The best of town and country! The owners have lovingly restored this 1920 center hall colonial on arguable one of the largest lots in the city of Canton! The home is set back off the road on over an acre of lush trees, privacy fencing, 2 covered porches, and a patio. Enter the foyer, flanked by formal rooms and French doors with glass knobs, wood flooring, tiled wood burning fireplace, and built in bookshelves with leaded glass doors. The sunroom's expansive windows make for a perfect coffee spot! You will fall in love the kitchen & its Maple Medallion cabinetry, 9 foot ceilings, under cabinet lighting, ceramic tile flooring, breakfast bar, and stainless steel appliances!! The curved staircase leads to a second floor foyer with 3 bedrooms, walk-in closet (could be a study), and a screened "sleeping room." Plenty of parking for entertaining & 3 car garage! Additional updates include: roof '13, furnace '10, wtr htr '08, plumbing, and electric service. Just a short walk to anywhere!
This property is off market, which means it's not currently listed for sale or rent on Zillow. This may be different from what's available on other websites or public sources.

