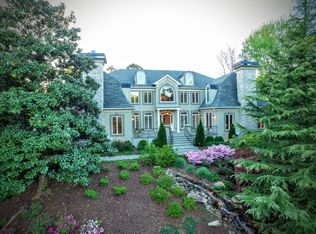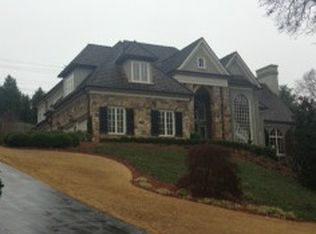Single Family Property, Area: SANDY SPRINGS, Subdivision: Cross Roads Manor, County: FULTON, Year Built: 1990, Central air conditioning, Swimming pool(s), Basement, Office, Laundry room, Hardwood floors Single Family Property Status: Active Area: SANDY SPRINGS County: FULTON Subdivision: Cross Roads Manor Year Built: 1990 6 total bedroom(s) 6.5 total bath(s) 6 total full bath(s) 1 total half bath(s) Type: 2 or more Stories Style: European Office Basement Laundry room Bathroom(s) on main floor Bedroom(s) on main floor Hardwood floors 4 or more fireplaces Fireplace features: Gas Logs remain, Gas Starter, In Living room, In master bedroom Swimming pool(s) 3 car garage Attached parking Heating features: Gas, Zoned Central air conditioning Cooling features: Ceiling Fan(s), Central Electric, Zoned Interior features: 10 ft ceiling(s), 2 story foyer, 9 ft ceiling(s), Bath in basement, Bidet, Bonus Room, Breakfast area, Central vacuum, Daylight basement, Dining room seats 12 , Dishwasher, Double ovens, Double vanity, Elec Oven/Range/Cooktop, Exercise Room, Exterior entry basement, Finished basement, Full basement, Garbage disposal, Garden tub, Gas Oven/Range/Cooktop, Intercom/Radio, Interior entry basement, Keeping room, Kitchen cabinets, Kitchen counter top - stone, Kitchen island, Library/Office, Master bedroom on main level, Media Room, Pantry, Rear stairs, Recreation Room, Screened Porch, Separate tub/shower, Smoke/Fire alarm, Trash compactor, Trey ceilings, Walk-In closet(s), Wet bar, Bedroom(s) on lower level, Bedroom(s) on upper level Exterior features: Gunite pool, Heated pool, In Ground pool, Irrigation system, Kitchen level parking, Paved road, Professional landscaping, Public maintained road, NE exposure Energy Info: High efficiency system, Storm doors, Thermal pane windows Community features: HOA Lot features: Level driveway, Private backyard, Wooded lot Corner lot Located on a cul-de-sac Utilities present: Public water Call agent for details on association fee i
This property is off market, which means it's not currently listed for sale or rent on Zillow. This may be different from what's available on other websites or public sources.

