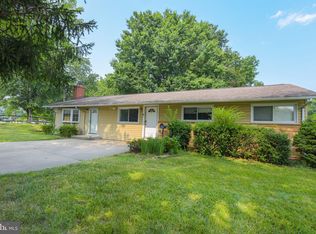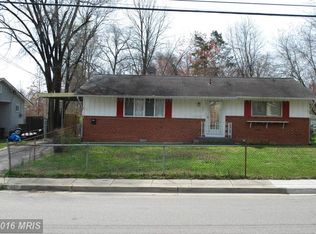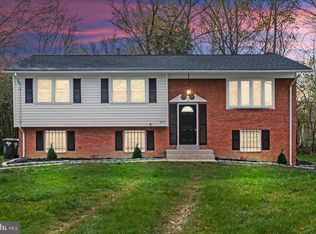Sold for $460,000
$460,000
900 Regency Rd, Woodbridge, VA 22191
4beds
1,654sqft
Single Family Residence
Built in 1960
9,814 Square Feet Lot
$532,500 Zestimate®
$278/sqft
$3,021 Estimated rent
Home value
$532,500
$506,000 - $559,000
$3,021/mo
Zestimate® history
Loading...
Owner options
Explore your selling options
What's special
NO HOA...WALK TO THE VRE (Virginia Rail Express) with quick access to Fredericksburg, Quantico and Union Station in DC amongst other stops on the way. 5 minutes drive to I95. Walk to the nearby public boat marina and enjoy boat and water views. Dock your boat daily/monthly or yearly (fees apply and associated with Belmont Bay marina). Sit in the marina gazebo to take in the serenity of the sunset on the water. Local shops are located next to the marina as well. This beautifully maintained home sits on a flat corner lot with lots of privacy. Located next to open green space, playground, tennis and volleyball courts. The attached covered carport and long paved driveway allow for 3 vehicles in addition to on street parking for vehicle overflow. The owner has maintained a beautifully landscaped yard with numerous flowering plants and trees for a park like setting. The rear deck has access from the family room and has privacy fencing for convenience. There are two sheds with this home. One is attached off of the carport and can be used as a workshop as there are already work benches and wall boards to hang your tools. The other shed is detached in the rear yard and can store all of your gardening equipment. The ROOF was REPLACED in 2010 and WINDOWS REPLACED 2014. The HARDWOOD FLOORS throughout the major portion of the home have been recently polished. Enter the home to the living room with open views of the dining room, family room, kitchen and breakfast area. The oversized window in the living room brings in lots of natural light. Enjoy the holidays or large gatherings in the dining room which has ample space for a full size dining table to seat numerous people and still having space for additional dining furniture. The eat in KITCHEN was UPDATED in 2003 with upgraded appliances, solid surface countertops and upgraded cabinets. The kitchen sink sits in front of a window to overlook the rear yard. The sink with pull down faucet and instant water tap are convenient features. Built-in book shelves in this room are perfect for all of those extra items. A kitchen desk is also included in the cabinetry. A breakfast area is just off of the kitchen and includes a built-in two sided bench seat. The laundry room is off of the kitchen hallway and includes lots of over head cabinetry and a laundry sink. Plenty of space to set up your ironing board or a folding table. This room also includes a double window overlooking the rear yard. Access to the carport is just off of the kitchen hallway. The crawlspace access is located in a closet off of the kitchen hallway so no need to go outside in the elements to access this space. The family room is accessible from both the kitchen and dining area and includes a door leading to the rear deck. Two sets of windows are in this room for streaming sunshine. There are two primary suites and two additional secondary bedrooms in this home. One of the primary bedrooms is located separate from the other 3 bedrooms and has an attached full bath with soaker tub/shower. The second primary bedroom has a private half bath with direct access to a shared shower room. The other two secondary bedrooms have access to the hall shower room and a half bath. This home is a spectacular property with all of the features one could want. Convenient walking distance to schools, parks and more. *****NOTE: THERE IS NO HOA but there is a civic association which is voluntary. Survey was completed this year and attached in document section of listing. Wooden stakes are in place in yard to show boundary lines.*****
Zillow last checked: 8 hours ago
Listing updated: November 08, 2023 at 04:01pm
Listed by:
Sarah Martins 703-967-9750,
RE/MAX Real Estate Connections
Bought with:
Karla Castaneda, 0225235385
Berkshire Hathaway HomeServices PenFed Realty
Source: Bright MLS,MLS#: VAPW2058990
Facts & features
Interior
Bedrooms & bathrooms
- Bedrooms: 4
- Bathrooms: 3
- Full bathrooms: 2
- 1/2 bathrooms: 1
- Main level bathrooms: 3
- Main level bedrooms: 4
Basement
- Area: 0
Heating
- Forced Air, Oil
Cooling
- Central Air, Ceiling Fan(s), Electric
Appliances
- Included: Microwave, Cooktop, Dishwasher, Disposal, Dryer, Exhaust Fan, Ice Maker, Oven, Refrigerator, Stainless Steel Appliance(s), Washer, Water Conditioner - Owned, Water Dispenser, Water Heater, Water Treat System, Electric Water Heater
- Laundry: Main Level, Laundry Room
Features
- Built-in Features, Ceiling Fan(s), Dining Area, Entry Level Bedroom, Family Room Off Kitchen, Floor Plan - Traditional, Formal/Separate Dining Room, Eat-in Kitchen, Kitchen - Gourmet, Primary Bath(s), Bathroom - Stall Shower, Bathroom - Tub Shower, Upgraded Countertops, Walk-In Closet(s)
- Flooring: Hardwood, Laminate, Vinyl, Tile/Brick, Wood
- Windows: Double Pane Windows, Insulated Windows, Sliding, Replacement, Window Treatments
- Has basement: No
- Has fireplace: No
Interior area
- Total structure area: 1,654
- Total interior livable area: 1,654 sqft
- Finished area above ground: 1,654
- Finished area below ground: 0
Property
Parking
- Total spaces: 3
- Parking features: Driveway, Attached Carport, On Street
- Carport spaces: 1
- Uncovered spaces: 2
Accessibility
- Accessibility features: None
Features
- Levels: One
- Stories: 1
- Patio & porch: Deck, Patio
- Pool features: None
- Has spa: Yes
- Spa features: Bath
- Fencing: Partial,Back Yard,Wood
Lot
- Size: 9,814 sqft
- Features: Backs - Open Common Area, Corner Lot, Front Yard, Landscaped, Level, Rear Yard, SideYard(s), Wooded
Details
- Additional structures: Above Grade, Below Grade, Outbuilding
- Parcel number: 8492146095
- Zoning: R4
- Special conditions: Standard
Construction
Type & style
- Home type: SingleFamily
- Architectural style: Ranch/Rambler
- Property subtype: Single Family Residence
Materials
- Vinyl Siding
- Foundation: Concrete Perimeter
- Roof: Asphalt
Condition
- Very Good
- New construction: No
- Year built: 1960
Utilities & green energy
- Sewer: Public Sewer
- Water: Public
Community & neighborhood
Security
- Security features: Non-Monitored
Location
- Region: Woodbridge
- Subdivision: Belmont
Other
Other facts
- Listing agreement: Exclusive Right To Sell
- Ownership: Fee Simple
Price history
| Date | Event | Price |
|---|---|---|
| 11/8/2023 | Sold | $460,000$278/sqft |
Source: | ||
| 10/14/2023 | Contingent | $460,000$278/sqft |
Source: | ||
| 9/22/2023 | Listed for sale | $460,000$278/sqft |
Source: | ||
Public tax history
| Year | Property taxes | Tax assessment |
|---|---|---|
| 2025 | $4,470 +6.4% | $455,900 +8% |
| 2024 | $4,200 +317.4% | $422,300 +9.2% |
| 2023 | $1,006 -48.1% | $386,800 +13% |
Find assessor info on the county website
Neighborhood: Belmont
Nearby schools
GreatSchools rating
- 8/10Belmont Elementary SchoolGrades: PK-5Distance: 0.3 mi
- 4/10Fred M. Lynn Middle SchoolGrades: 6-8Distance: 1.1 mi
- 2/10Freedom High SchoolGrades: 9-12Distance: 3.4 mi
Schools provided by the listing agent
- District: Prince William County Public Schools
Source: Bright MLS. This data may not be complete. We recommend contacting the local school district to confirm school assignments for this home.
Get a cash offer in 3 minutes
Find out how much your home could sell for in as little as 3 minutes with a no-obligation cash offer.
Estimated market value
$532,500


