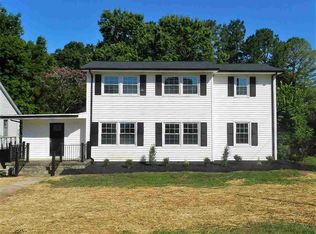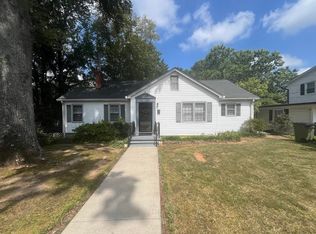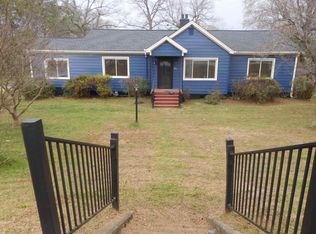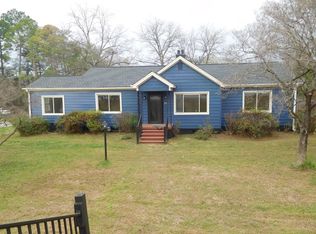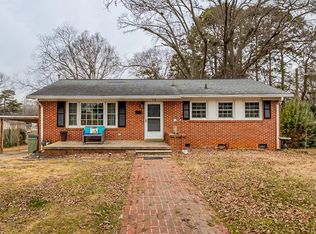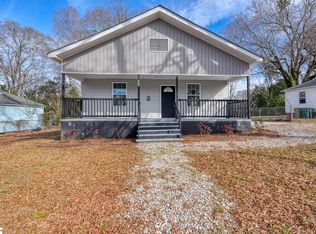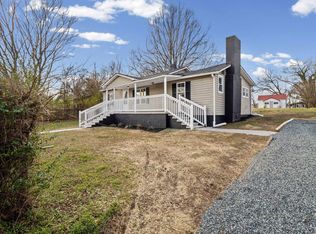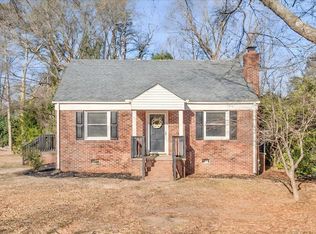**Short Sale** Welcome to **900 S. Limestone St, Gaffney, SC 29340**—a beautifully updated 3-bedroom, 1.5-bath home conveniently located near Limestone University and the heart of Gaffney’s historic district. This delightful home has a newer roof and HVAC system (installed in 2023), ensuring efficiency. Inside, you’ll find a spacious living area, a functional kitchen, and well-appointed bedrooms. Enjoy the charm of a historic neighborhood while being just minutes from local shops, dining, and schools.
Active
$170,000
900 S Limestone St, Gaffney, SC 29340
3beds
1,377sqft
Single Family Residence
Built in 1945
0.31 Acres Lot
$-- Zestimate®
$123/sqft
$-- HOA
What's special
Functional kitchenWell-appointed bedrooms
- 327 days |
- 742 |
- 40 |
Likely to sell faster than
Zillow last checked: 8 hours ago
Listing updated: February 24, 2026 at 05:01pm
Listed by:
KABIE TATE MASSEY 864-490-6621,
Keller Williams Realty
Source: SAR,MLS#: 322188
Tour with a local agent
Facts & features
Interior
Bedrooms & bathrooms
- Bedrooms: 3
- Bathrooms: 2
- Full bathrooms: 1
- 1/2 bathrooms: 1
Primary bedroom
- Level: First
- Area: 194.83
- Dimensions: 12'11X15'1
Bedroom 2
- Level: First
- Area: 131.71
- Dimensions: 9'1X14'6
Bedroom 3
- Level: First
- Area: 101.5
- Dimensions: 9'8X10'6
Den
- Level: First
- Area: 114.43
- Dimensions: 12'10X8'11
Dining room
- Level: First
- Area: 102.36
- Dimensions: 11'2X9'2
Great room
- Level: First
Kitchen
- Level: First
- Area: 97.34
- Dimensions: 10'11X8'11
Laundry
- Level: First
- Area: 96.25
- Dimensions: 10'6X9'2
Living room
- Level: First
- Area: 309.19
- Dimensions: 12'9X24'3
Heating
- Heat Pump, Electricity
Cooling
- Central Air, Electricity
Appliances
- Included: Cooktop, Dishwasher, Electric Oven, Electric Water Heater
- Laundry: Multiple Hookups
Features
- Flooring: Carpet, Vinyl
- Has fireplace: No
Interior area
- Total interior livable area: 1,377 sqft
- Finished area above ground: 1,377
- Finished area below ground: 0
Property
Parking
- Parking features: None
Features
- Levels: One
Lot
- Size: 0.31 Acres
- Features: Corner Lot
Details
- Parcel number: 0821400055000
- Zoning: Residential
- Special conditions: Short Sale,Real Estate Owned
Construction
Type & style
- Home type: SingleFamily
- Property subtype: Single Family Residence
Materials
- Synthetic Stucco
- Foundation: Crawl Space
- Roof: Architectural
Condition
- New construction: No
- Year built: 1945
Utilities & green energy
- Electric: GBPW
- Gas: Piedmontng
- Sewer: Public Sewer
- Water: Public, GBPW
Community & HOA
Community
- Subdivision: None
HOA
- Has HOA: No
Location
- Region: Gaffney
Financial & listing details
- Price per square foot: $123/sqft
- Tax assessed value: $186,500
- Annual tax amount: $1,259
- Date on market: 4/5/2025
Foreclosure details
Estimated market value
Not available
Estimated sales range
Not available
$1,312/mo
Price history
Price history
| Date | Event | Price |
|---|---|---|
| 10/6/2025 | Price change | $195,000-2.5%$142/sqft |
Source: | ||
| 9/24/2025 | Price change | $200,000-2.4%$145/sqft |
Source: | ||
| 8/15/2025 | Price change | $205,000-2.4%$149/sqft |
Source: | ||
| 5/21/2025 | Price change | $210,000-2.3%$153/sqft |
Source: | ||
| 4/15/2025 | Price change | $215,000-2.3%$156/sqft |
Source: | ||
| 4/5/2025 | Listed for sale | $220,000+14.6%$160/sqft |
Source: | ||
| 9/12/2023 | Sold | $191,900+1.1%$139/sqft |
Source: | ||
| 8/12/2023 | Pending sale | $189,900$138/sqft |
Source: | ||
| 8/8/2023 | Listed for sale | $189,900$138/sqft |
Source: Cherokee County BOR #31498 Report a problem | ||
Public tax history
Public tax history
| Year | Property taxes | Tax assessment |
|---|---|---|
| 2024 | $1,259 -29.5% | $7,460 +123.4% |
| 2023 | $1,787 +5.9% | $3,340 -25.9% |
| 2022 | $1,688 | $4,510 +15.1% |
| 2021 | -- | $3,920 |
| 2020 | -- | $3,920 |
| 2019 | -- | $3,920 -13.8% |
| 2018 | -- | $4,550 +6.3% |
| 2017 | $815 | $4,280 +72.6% |
| 2016 | $815 | $2,480 |
| 2015 | $815 | $2,480 -33.2% |
| 2014 | $815 | $3,710 |
| 2013 | $815 | $3,710 +14.9% |
| 2011 | -- | $3,230 |
| 2010 | -- | $3,230 |
| 2009 | -- | $3,230 |
Find assessor info on the county website
BuyAbility℠ payment
Estimated monthly payment
Boost your down payment with 6% savings match
Earn up to a 6% match & get a competitive APY with a *. Zillow has partnered with to help get you home faster.
Learn more*Terms apply. Match provided by Foyer. Account offered by Pacific West Bank, Member FDIC.Climate risks
Neighborhood: 29340
Nearby schools
GreatSchools rating
- 2/10Limestone-Central Elementary SchoolGrades: PK-5Distance: 1.1 mi
- NAGranard Middle SchoolGrades: 6-8Distance: 0.9 mi
- 3/10Gaffney High SchoolGrades: 9-12Distance: 1.4 mi
Schools provided by the listing agent
- Elementary: 11-Limestone-Central Elementary
- Middle: 11-Gaffney Middle
Source: SAR. This data may not be complete. We recommend contacting the local school district to confirm school assignments for this home.
