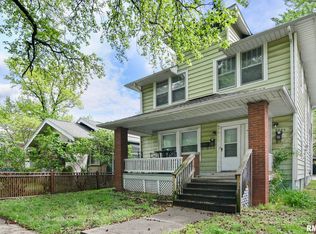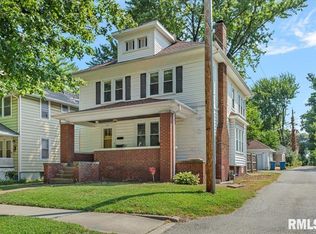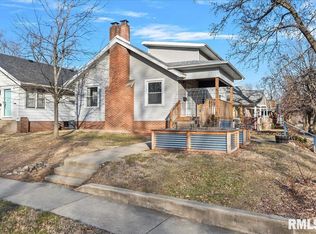Attention Historical Home Enthusiasts! Don't miss the "Dellbert-Brooking House"! Adorable Sears Kit Home from The Osborne Collection with 2 BR 1 BA, built ins, cedar lined enclosed side porch & dining room with beamed ceiling & french doors! This 1920's craftsman style gem features fresh paint, newly refinished hardwood floors, some newer light fixtures and an abundance of curb appeal with the hand build cedar fence in the front! Near Washington Park with recognition from the West Side Neighborhood Association and featured in Christmas tours, this charming and move in ready home in the heart of Springfield will not disappoint!
This property is off market, which means it's not currently listed for sale or rent on Zillow. This may be different from what's available on other websites or public sources.


