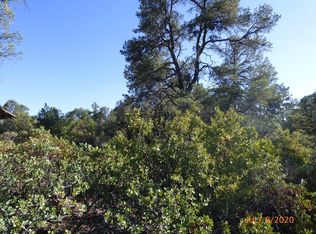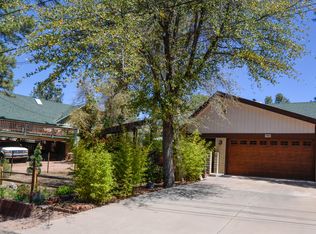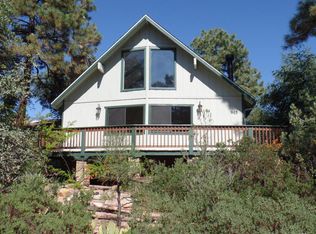Looking for the perfect family home with a potential in-laws quarters. 4 Bedrooms, 3 Bathrooms, 2 Car Garage. Split Level, with a large open great room, new windows through out, Kitchen has all new appliances, corian counters, stainless steel appliances, new cabinets, new paint, new laminate and tile flooring(except for the carpeted bedrooms and office. Seller will replace or credit for new carpet by close of escrow) New metal roof, solar panels that will be owned free and clear, new heating and cooling system, fenced yard, storage shed and plenty of storage for toys under the home, RV parking, paver driveway, Master suite has a deck off it, outside has recently been painted. This home is ready for you to move in.
This property is off market, which means it's not currently listed for sale or rent on Zillow. This may be different from what's available on other websites or public sources.



