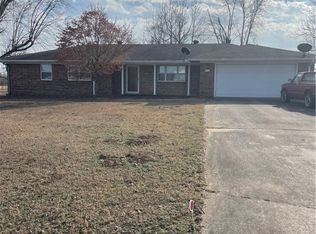Sold for $265,000
$265,000
900 SW 3rd St, Spiro, OK 74959
3beds
2,236sqft
Single Family Residence
Built in 1983
0.71 Acres Lot
$274,200 Zestimate®
$119/sqft
$1,462 Estimated rent
Home value
$274,200
$260,000 - $291,000
$1,462/mo
Zestimate® history
Loading...
Owner options
Explore your selling options
What's special
This beautiful 3 bdr, 2 bath home with two car attached garage. Features: A lg. Living Area with gas log burning fireplace, Fully equiped Kitchen , separate dinning area, Bonus Room Media, play, office etc.. Utility rm. W/ Pantry, A nice glassed in Sun room with a view of the patio and landscaped yard , Master bedroom with lg. master bath, walk in shower , whirlpool tub, oversized vanity , linen cabinet, two walk in closets all in the master bath , one closet is a safe room. The additional 2 bedrooms rooms each have walk in closets, second bath has large walk in shower and whirlpool tub. The outside features plenty of storage space. A concrete drive to a 2 car detached garage, a 20 x 24 storage bldg. (known as the boat house), a 12 x 16
storage building, all with electric and concrete floors. For your garden needs there is a 8 x 12 garden shed. All of this on an oversized lot with mature shade trees. This home is move in ready. Just on the edge of town yet the feel of country. Be in Fort Smith or Poteau in 20 minutes
Zillow last checked: 8 hours ago
Listing updated: December 15, 2023 at 03:02pm
Listed by:
Marsha Sharp 918-649-5274,
Marsha Rogers Realty, Inc.
Bought with:
Bob England, SA00061005
Chuck Fawcett Realty-Van Buren
Source: Western River Valley BOR,MLS#: 1065976Originating MLS: Fort Smith Board of Realtors
Facts & features
Interior
Bedrooms & bathrooms
- Bedrooms: 3
- Bathrooms: 2
- Full bathrooms: 2
Heating
- Central
Cooling
- Central Air
Appliances
- Included: Counter Top, Dishwasher, Gas Water Heater, Oven, Plumbed For Ice Maker
- Laundry: Electric Dryer Hookup, Washer Hookup, Dryer Hookup
Features
- Built-in Features, Ceiling Fan(s), Granite Counters, Pantry, Split Bedrooms, Walk-In Closet(s), Sun Room
- Flooring: Carpet
- Windows: Blinds
- Number of fireplaces: 1
- Fireplace features: Family Room, Gas Log
Interior area
- Total interior livable area: 2,236 sqft
Property
Parking
- Total spaces: 4
- Parking features: Garage, Garage Door Opener
- Has garage: Yes
- Covered spaces: 4
Features
- Levels: One
- Stories: 1
- Patio & porch: Patio
- Exterior features: Concrete Driveway
- Pool features: None
- Fencing: Partial
Lot
- Size: 0.71 Acres
- Dimensions: 155 x 195
- Features: Cleared, City Lot, Landscaped, Level
Details
- Additional structures: Workshop, Outbuilding
- Parcel number: U0502309N25E004200
- Special conditions: None
Construction
Type & style
- Home type: SingleFamily
- Property subtype: Single Family Residence
Materials
- Brick, Vinyl Siding
- Foundation: Slab
- Roof: Architectural,Shingle
Condition
- Year built: 1983
Utilities & green energy
- Sewer: Public Sewer
- Water: Public
- Utilities for property: Electricity Available, Natural Gas Available, Sewer Available, Water Available
Community & neighborhood
Security
- Security features: Storm Shelter
Community
- Community features: Near Schools
Location
- Region: Spiro
- Subdivision: .
Price history
| Date | Event | Price |
|---|---|---|
| 12/12/2023 | Sold | $265,000-3.5%$119/sqft |
Source: Western River Valley BOR #1065976 Report a problem | ||
| 11/15/2023 | Pending sale | $274,500$123/sqft |
Source: Western River Valley BOR #1065976 Report a problem | ||
| 8/21/2023 | Price change | $274,500-1.6%$123/sqft |
Source: Western River Valley BOR #1065976 Report a problem | ||
| 7/6/2023 | Listed for sale | $279,000$125/sqft |
Source: Western River Valley BOR #1065976 Report a problem | ||
Public tax history
| Year | Property taxes | Tax assessment |
|---|---|---|
| 2024 | $2,128 +151.3% | $23,775 +130.6% |
| 2023 | $847 +5.5% | $10,311 +3% |
| 2022 | $803 +2.8% | $10,011 +3% |
Find assessor info on the county website
Neighborhood: 74959
Nearby schools
GreatSchools rating
- 6/10Spiro Elementary SchoolGrades: PK-5Distance: 0.1 mi
- 7/10Spiro Middle SchoolGrades: 6-8Distance: 0.1 mi
- 4/10Spiro High SchoolGrades: 9-12Distance: 0.1 mi
Schools provided by the listing agent
- Elementary: Spiro
- Middle: Stigler
- High: Spiro
- District: Spiro
Source: Western River Valley BOR. This data may not be complete. We recommend contacting the local school district to confirm school assignments for this home.

Get pre-qualified for a loan
At Zillow Home Loans, we can pre-qualify you in as little as 5 minutes with no impact to your credit score.An equal housing lender. NMLS #10287.
