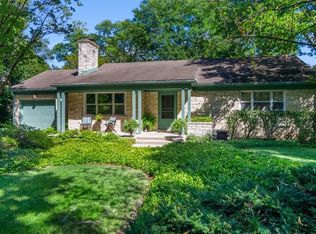Luxurious lease option in Indian Hill Estates. This home was built in 2008 and has been recently updated to perfection! The NEW finishes and upgrades are simply STUNNING throughout! This home was solidly built with a desirable floor plan, 10' ceilings on all three floors, and richly detailed millwork throughout! The Kitchen belongs in HOUSE BEAUTIFUL magazine! This gourmet kitchen has a large island, top of the line appliances and breakfast area and breakfast bar. The kitchen adjoins to the expansive family room. The library/office is exceptional...with coffered ceiling, stained birch built-ins, and walls. The grandly scaled living room, dining room, and butler pantry allow for easy entertaining. The 2nd floor has 4 large bedrooms and an extra-large hall bath, double door linen closet, and laundry room with added storage. The master bedroom has a sitting room, his/her closets, and a large master bath. The lower level has a rec room & bar, full bath & space for a bedroom. This luxurious home is located in sought after Indian Hill Estates. Located near Harper, walkable/bikeable to Highcrest and Wilmette Junior High!
This property is off market, which means it's not currently listed for sale or rent on Zillow. This may be different from what's available on other websites or public sources.

