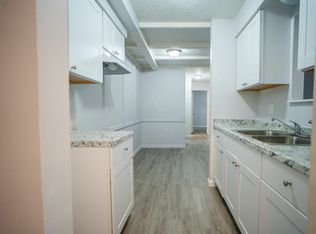Sold for $236,000 on 09/12/23
$236,000
900 W Cavanaugh Rd, Lansing, MI 48910
4beds
1,502sqft
Single Family Residence
Built in 1969
0.27 Acres Lot
$240,500 Zestimate®
$157/sqft
$1,675 Estimated rent
Home value
$240,500
$228,000 - $253,000
$1,675/mo
Zestimate® history
Loading...
Owner options
Explore your selling options
What's special
You will not want to miss this one-of-a-kind cape cod home! This home has been completely remodeled from outside to inside. Move in ready, 4 bed and 1.5 bath. Some updates include AC, furnace, windows, electrical, all new flooring, fresh paint, new PVC plumbing, and more! The kitchen offers new stainless-steel appliances, quartz countertops, eat in kitchen that has a new sliding glass door that takes you to a large deck. First level also features a half bath that is completely remodeled that leads you into a bedroom. Upstairs has 3 additional bedrooms and a full bathroom that has marble countertops and a tile shower. The basement has walk out access to your large backyard. Schedule your private showing today to see it for yourself!
Zillow last checked: 8 hours ago
Listing updated: March 05, 2024 at 10:58am
Listed by:
Jamie Bates Homes 517-624-2729,
RE/MAX RE Professionals Okemos,
Seirra Renee Lotre 989-289-6416,
RE/MAX RE Professionals Okemos
Bought with:
Kristen Clisch, 6502432640
Jason Mitchell Real Estate Group
Source: Greater Lansing AOR,MLS#: 275206
Facts & features
Interior
Bedrooms & bathrooms
- Bedrooms: 4
- Bathrooms: 2
- Full bathrooms: 1
- 1/2 bathrooms: 1
Primary bedroom
- Level: Second
- Area: 216 Square Feet
- Dimensions: 16 x 13.5
Bedroom 2
- Level: Second
- Area: 150.4 Square Feet
- Dimensions: 16 x 9.4
Bedroom 3
- Level: Second
- Area: 162.68 Square Feet
- Dimensions: 16.6 x 9.8
Bedroom 4
- Level: First
- Area: 148.5 Square Feet
- Dimensions: 13.5 x 11
Dining room
- Level: First
- Area: 147.4 Square Feet
- Dimensions: 13.4 x 11
Kitchen
- Level: First
- Area: 153.9 Square Feet
- Dimensions: 13.5 x 11.4
Living room
- Level: First
- Area: 221.4 Square Feet
- Dimensions: 16.4 x 13.5
Heating
- Forced Air, Natural Gas
Cooling
- Central Air
Appliances
- Included: Disposal, Electric Range, Microwave, Stainless Steel Appliance(s), Water Heater, Refrigerator, Oven, Dishwasher
- Laundry: Electric Dryer Hookup, Gas Dryer Hookup, In Basement, Washer Hookup
Features
- Breakfast Bar, Built-in Features, Ceiling Fan(s), Eat-in Kitchen, Stone Counters, Storage
- Flooring: Carpet, Vinyl
- Windows: Double Pane Windows, Screens
- Basement: Full,Walk-Out Access
- Has fireplace: No
Interior area
- Total structure area: 2,503
- Total interior livable area: 1,502 sqft
- Finished area above ground: 1,502
- Finished area below ground: 0
Property
Parking
- Total spaces: 2
- Parking features: Driveway, Garage, Garage Faces Front
- Garage spaces: 2
- Has uncovered spaces: Yes
Features
- Levels: Two
- Stories: 2
- Patio & porch: Deck
- Fencing: Perimeter,Wood
Lot
- Size: 0.27 Acres
- Dimensions: 93 x 125
- Features: Back Yard, City Lot, Few Trees
Details
- Foundation area: 1001
- Parcel number: 33010132276101
- Zoning description: Zoning
Construction
Type & style
- Home type: SingleFamily
- Architectural style: Cape Cod
- Property subtype: Single Family Residence
Materials
- Vinyl Siding
- Foundation: Block
- Roof: Shingle
Condition
- Year built: 1969
Utilities & green energy
- Sewer: Public Sewer
- Water: Public
- Utilities for property: High Speed Internet Available, Electricity Connected, Cable Available
Community & neighborhood
Security
- Security features: Security System Owned
Location
- Region: Lansing
- Subdivision: Meadow Woods
Other
Other facts
- Listing terms: VA Loan,Cash,Conventional,FHA,MSHDA
- Road surface type: Paved
Price history
| Date | Event | Price |
|---|---|---|
| 9/12/2023 | Sold | $236,000+4.7%$157/sqft |
Source: | ||
| 8/16/2023 | Contingent | $225,500$150/sqft |
Source: | ||
| 8/11/2023 | Listed for sale | $225,500+165.3%$150/sqft |
Source: | ||
| 3/23/2023 | Sold | $85,000-14.9%$57/sqft |
Source: | ||
| 2/28/2023 | Pending sale | $99,900$67/sqft |
Source: | ||
Public tax history
| Year | Property taxes | Tax assessment |
|---|---|---|
| 2024 | $5,453 | $77,700 +15.1% |
| 2023 | -- | $67,500 +11.9% |
| 2022 | -- | $60,300 +12.7% |
Find assessor info on the county website
Neighborhood: Old Everett
Nearby schools
GreatSchools rating
- NAReo SchoolGrades: PK-4Distance: 0.4 mi
- 3/10Everett High SchoolGrades: 7-12Distance: 0.4 mi
- 5/10Cavanaugh SchoolGrades: PK-3Distance: 0.5 mi
Schools provided by the listing agent
- High: Lansing
Source: Greater Lansing AOR. This data may not be complete. We recommend contacting the local school district to confirm school assignments for this home.

Get pre-qualified for a loan
At Zillow Home Loans, we can pre-qualify you in as little as 5 minutes with no impact to your credit score.An equal housing lender. NMLS #10287.
Sell for more on Zillow
Get a free Zillow Showcase℠ listing and you could sell for .
$240,500
2% more+ $4,810
With Zillow Showcase(estimated)
$245,310