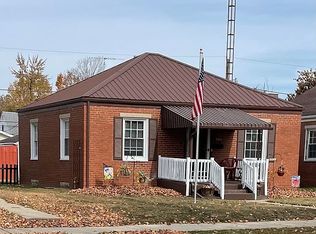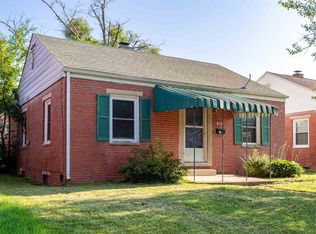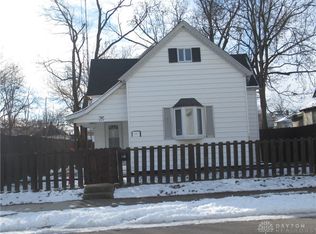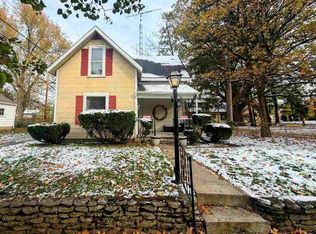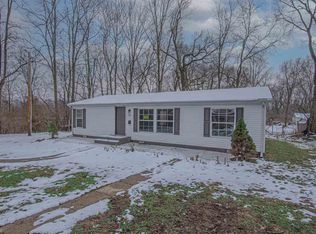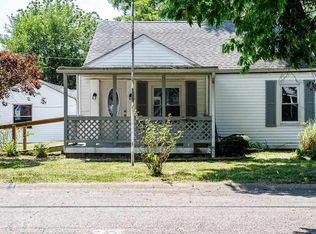Welcome home to this brick ranch bungalow featuring 3 bedrooms and 2 full baths on Richmond's sought after westside! Relax on the covered front porch or enjoy the spacious living room, perfect for entertaining or cozy nights in. The kitchen offers a warm, inviting feel with plenty of potential to make it your own. You'll love the large primary bedroom with ample space to unwind. Downstairs, a partially finished full basement provides extra living space or room for a rec area, home office, or gym. Step outside to the fenced in backyard ideal for pets or gatherings, complete with a shed for all your storage needs. This home is equipped with newer gutters and a new water heater. Don?t miss this great opportunity, for your own personal tour, contact Brittany Ballenger at 765-993-8847!
For sale
Price cut: $5.1K (9/17)
$104,900
900 W Main St, Richmond, IN 47374
3beds
1,192sqft
Est.:
Single Family Residence, Residential
Built in 1943
5,662.8 Square Feet Lot
$-- Zestimate®
$88/sqft
$-- HOA
What's special
Partially finished full basementFenced in backyardCovered front porchLarge primary bedroomNewer gutters
- 154 days |
- 361 |
- 19 |
Zillow last checked: 8 hours ago
Listing updated: September 17, 2025 at 09:01am
Listed by:
Brittany Ballenger,
Better Homes and Gardens First Realty Group
Source: RLMS,MLS#: 10051477
Tour with a local agent
Facts & features
Interior
Bedrooms & bathrooms
- Bedrooms: 3
- Bathrooms: 2
- Full bathrooms: 2
Rooms
- Room types: Basement
Bedroom 1
- Level: Main
- Area: 302
- Dimensions: 20 x 15.1
Bedroom 2
- Level: Main
- Area: 157.3
- Dimensions: 14.3 x 11
Bedroom 3
- Level: Main
- Area: 91.91
- Dimensions: 10.1 x 9.1
Kitchen
- Level: Main
- Area: 157.5
- Dimensions: 12.6 x 12.5
Living room
- Level: Main
- Area: 243.93
- Dimensions: 17.3 x 14.1
Cooling
- Central Air
Features
- Basement: Partial
- Has fireplace: No
Interior area
- Total structure area: 1,192
- Total interior livable area: 1,192 sqft
Property
Parking
- Total spaces: 1
- Parking features: 1
- Garage spaces: 1
Features
- Levels: One
- Patio & porch: Covered, Porch
Lot
- Size: 5,662.8 Square Feet
- Dimensions: 0.13
Details
- Parcel number: 891631430622000030
- Zoning: Res
Construction
Type & style
- Home type: SingleFamily
- Architectural style: Ranch
- Property subtype: Single Family Residence, Residential
Materials
- Brick, Stick
- Foundation: Basement
- Roof: Asphalt,Shingle
Condition
- Year built: 1943
Utilities & green energy
- Electric: Richmond Power & Light
- Gas: CenterPoint/Vectren
- Sewer: Public Sewer
- Water: Public
Community & HOA
Location
- Region: Richmond
Financial & listing details
- Price per square foot: $88/sqft
- Tax assessed value: $108,600
- Annual tax amount: $935
- Date on market: 7/9/2025
Estimated market value
Not available
Estimated sales range
Not available
$1,239/mo
Price history
Price history
| Date | Event | Price |
|---|---|---|
| 9/17/2025 | Price change | $104,900-4.6%$88/sqft |
Source: | ||
| 8/12/2025 | Price change | $110,000-5.9%$92/sqft |
Source: | ||
| 7/21/2025 | Price change | $116,900-4.1%$98/sqft |
Source: | ||
| 7/9/2025 | Listed for sale | $121,900$102/sqft |
Source: | ||
Public tax history
Public tax history
| Year | Property taxes | Tax assessment |
|---|---|---|
| 2024 | $819 -5% | $93,500 +14.2% |
| 2023 | $862 -46.1% | $81,900 -5% |
| 2022 | $1,598 | $86,200 +7.9% |
Find assessor info on the county website
BuyAbility℠ payment
Est. payment
$519/mo
Principal & interest
$407
Property taxes
$75
Home insurance
$37
Climate risks
Neighborhood: 47374
Nearby schools
GreatSchools rating
- 2/10Westview Elementary SchoolGrades: PK-4Distance: 0.6 mi
- 2/10Dennis Intermediate SchoolGrades: 7-8Distance: 0.3 mi
- 5/10Richmond High SchoolGrades: 9-12Distance: 0.9 mi
Schools provided by the listing agent
- Elementary: Westview
- Middle: Dennis/Test
- High: Richmond
Source: RLMS. This data may not be complete. We recommend contacting the local school district to confirm school assignments for this home.
- Loading
- Loading
