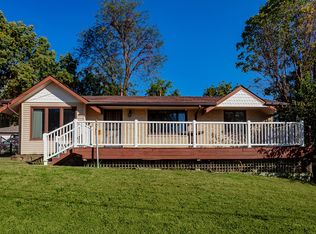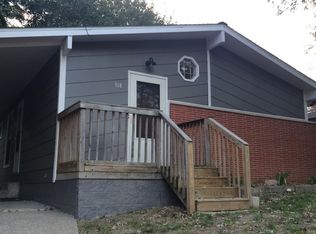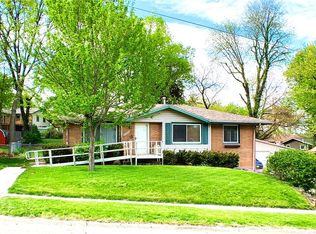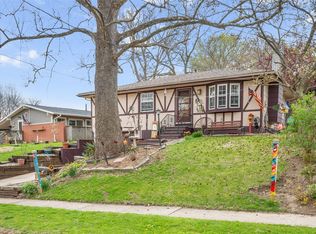Completely remodeled ranch w/1900+ sf finishd, 3 bedrms & 1 & 3/4 baths. This spacious ranch is located in a wonderful neighbrhd just across the bridge from Pleasant Hill shopping & restaurants. The kitchen has been completely updated w/beautiful cabinets & top of the line appliances, side by side refrigerator, flat top stove, dishwasher & above range micro. Hrdwd floors throughout are refinished & look fantastic. Living room is large w/beautiful frplc. Three bedrms are nice sizes w/closets + built in storage. Basement is almost completely finished & very nice, w/another 3/4 bath, wired for surround sound & even has a theater area! Not a drop of water in the basement w/poured walls! Brand new windows throughout, new architectural shingles, new ext paint, newer mechanicals. Located on a big corner lot, the backyard is fenced & a HUGE deck w/built in seating is ready for you to entertain! You'll love having a 2 car attached garage. This home sold for $139,900 in 2005 and priced to sell!
This property is off market, which means it's not currently listed for sale or rent on Zillow. This may be different from what's available on other websites or public sources.




