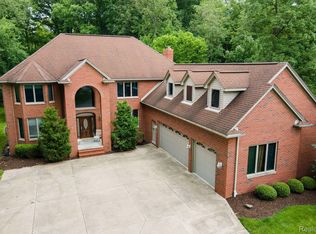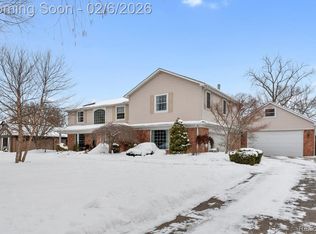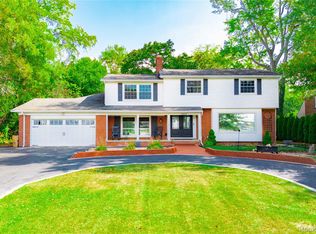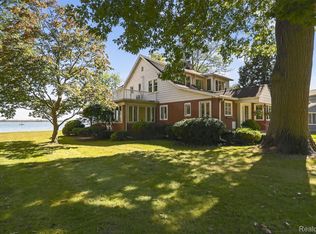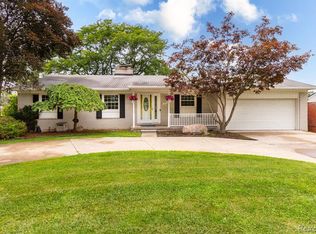AMAZING!!! Completely custom and all of the highest quality --- YOU can Live Like Royalty in This Magnificent Castle-Inspired Estate on Grosse Ile.
Step into a world of timeless elegance and modern luxury in this extraordinary 5,500 sq. ft. residence that truly lives up to its castle-like charm. Situated on over 300 feet of prime canal frontage this one-of-a-kind home has so much to offer. With 5 spacious bedrooms (which all include walk in closets) and 5 well-appointed bathrooms, this stately home also includes a generous unfinished space already prepped for living space, kitchen and a 6th bathroom, giving you the flexibility to create the ultimate custom residence. Soaring ceilings, detailed stonework, and a stunning turret elevate the home’s architectural distinction, while a residential elevator ensures ease of access to all levels. Boating enthusiasts will appreciate the private boat well and direct canal access, perfect for exploring the surrounding waterways. A three-car garage which included an extra deep portion in the 3rd car area provides ample space for vehicles and storage. Whether you're relaxing on the waterfront , entertaining in grand style, or planning future expansions in the unfinished areas, this rare estate blends old-world beauty with modern-day functionality. Don’t miss the opportunity to own one of Grosse Ile’s most iconic homes. Schedule your private tour today and experience the majesty for yourself. BATVD
For sale
$699,999
9000 Ferry Rd, Grosse Ile, MI 48138
5beds
6,628sqft
Est.:
Single Family Residence
Built in 1995
1.07 Acres Lot
$687,000 Zestimate®
$106/sqft
$-- HOA
What's special
- 223 days |
- 3,019 |
- 89 |
Zillow last checked: 8 hours ago
Listing updated: December 25, 2025 at 05:45am
Listed by:
Amy Raupp 734-561-1000,
Four Seasons Realty Dan Berry Group 734-561-1000
Source: Realcomp II,MLS#: 20251011875
Tour with a local agent
Facts & features
Interior
Bedrooms & bathrooms
- Bedrooms: 5
- Bathrooms: 5
- Full bathrooms: 3
- 1/2 bathrooms: 2
Primary bedroom
- Level: Third
- Area: 513
- Dimensions: 27 X 19
Bedroom
- Level: Entry
- Area: 196
- Dimensions: 14 X 14
Bedroom
- Level: Third
- Area: 132
- Dimensions: 12 X 11
Bedroom
- Level: Third
- Area: 132
- Dimensions: 12 X 11
Bedroom
- Level: Third
- Area: 143
- Dimensions: 11 X 13
Primary bathroom
- Level: Third
- Area: 196
- Dimensions: 14 X 14
Other
- Level: Basement
Other
- Level: Third
Other
- Level: Entry
Other
- Level: Fourth
Bonus room
- Level: Fourth
- Area: 238
- Dimensions: 14 X 17
Bonus room
- Level: Fourth
- Area: 196
- Dimensions: 14 X 14
Dining room
- Level: Entry
- Area: 204
- Dimensions: 17 X 12
Great room
- Level: Basement
- Area: 902
- Dimensions: 41 X 22
Great room
- Level: Entry
- Area: 476
- Dimensions: 28 X 17
Kitchen
- Level: Basement
- Area: 170
- Dimensions: 17 X 10
Other
- Level: Entry
- Area: 392
- Dimensions: 28 X 14
Laundry
- Level: Entry
- Area: 198
- Dimensions: 11 X 18
Other
- Level: Basement
- Area: 196
- Dimensions: 14 X 14
Other
- Level: Entry
- Area: 81
- Dimensions: 9 X 9
Heating
- Forced Air, Natural Gas
Cooling
- Central Air
Features
- Basement: Finished,Full,Walk Out Access
- Has fireplace: No
Interior area
- Total interior livable area: 6,628 sqft
- Finished area above ground: 5,500
- Finished area below ground: 1,128
Property
Parking
- Total spaces: 3
- Parking features: Three Car Garage, Attached
- Garage spaces: 3
Features
- Levels: Three
- Stories: 3
- Entry location: GroundLevelwSteps
- Pool features: None
- Waterfront features: Canal Access
Lot
- Size: 1.07 Acres
- Dimensions: 240 x 310
Details
- Parcel number: 73016010018006
- Special conditions: Short Sale No,Standard
Construction
Type & style
- Home type: SingleFamily
- Architectural style: Contemporary
- Property subtype: Single Family Residence
Materials
- Brick
- Foundation: Basement, Poured
Condition
- New construction: No
- Year built: 1995
Utilities & green energy
- Sewer: Public Sewer
- Water: Public
Community & HOA
Community
- Subdivision: SPRAGUES SUB
HOA
- Has HOA: No
Location
- Region: Grosse Ile
Financial & listing details
- Price per square foot: $106/sqft
- Tax assessed value: $223,644
- Annual tax amount: $9,595
- Date on market: 7/3/2025
- Cumulative days on market: 223 days
- Listing agreement: Exclusive Right To Sell
- Listing terms: Cash,Conventional
Estimated market value
$687,000
$653,000 - $721,000
$5,458/mo
Price history
Price history
| Date | Event | Price |
|---|---|---|
| 10/7/2025 | Price change | $699,999-6.7%$106/sqft |
Source: | ||
| 7/3/2025 | Listed for sale | $750,000$113/sqft |
Source: | ||
Public tax history
Public tax history
| Year | Property taxes | Tax assessment |
|---|---|---|
| 2025 | -- | $307,700 +7.2% |
| 2024 | -- | $286,900 +6% |
| 2023 | -- | $270,700 +5% |
Find assessor info on the county website
BuyAbility℠ payment
Est. payment
$4,660/mo
Principal & interest
$3348
Property taxes
$1067
Home insurance
$245
Climate risks
Neighborhood: 48138
Nearby schools
GreatSchools rating
- 6/10Grosse Ile Middle SchoolGrades: 6-8Distance: 0.8 mi
- 8/10Grosse Ile High SchoolGrades: 9-12Distance: 0.8 mi
Open to renting?
Browse rentals near this home.- Loading
- Loading
