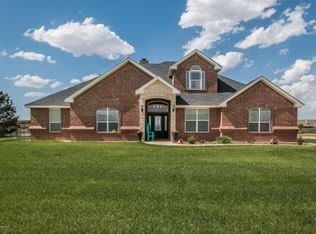Sold
Price Unknown
9000 Raburn Ln, Canyon, TX 79015
4beds
2,605sqft
SingleFamily
Built in 2009
1.37 Acres Lot
$450,400 Zestimate®
$--/sqft
$2,679 Estimated rent
Home value
$450,400
$410,000 - $495,000
$2,679/mo
Zestimate® history
Loading...
Owner options
Explore your selling options
What's special
Beautiful custom built home on 1.4 acres at the end of a cul-de-sac. Open concept home with 4 bedrooms, 2 and three-quarter baths with bonus room (has most recently been used as a bedroom). In addition to the 3-car garage, this gorgeous property also has a two-car car-port with storage. Plenty of room to build a shop on this large lot. Many updates to both the outside and inside of this incredible home.
Facts & features
Interior
Bedrooms & bathrooms
- Bedrooms: 4
- Bathrooms: 3
- Full bathrooms: 2
- 3/4 bathrooms: 1
Heating
- Other
Cooling
- Central
Appliances
- Laundry: Hook-Up Electric
Features
- Flooring: Other
- Has fireplace: Yes
Interior area
- Total interior livable area: 2,605 sqft
Property
Parking
- Parking features: Carport, Garage - Attached
Features
- Exterior features: Stone
Lot
- Size: 1.37 Acres
Details
- Parcel number: R009336009450
Construction
Type & style
- Home type: SingleFamily
Materials
- masonry
- Roof: Other
Condition
- Year built: 2009
Utilities & green energy
- Sewer: Septic
Community & neighborhood
Location
- Region: Canyon
Other
Other facts
- Special Features: Ceiling Fan, Garage Door Opener, Storm Windows, Hot Tub, Play Equipment, Cul-De-Sac, Sprinklers/Irrigation, Security System
- A/C: Central, Heat Pump (A/C)
- Appliances: Disposal, Range/Oven, Cooktop, Dishwasher, Single Oven, Microwave, Ice Maker
- Roof: Composition
- Laundry Features: Hook-Up Electric
- Foundation: Slab
- Stories: Single
- Interior: Utility, Office/Study, Dining Room - Kit Cm, Isolated Master, Pantry, Bonus, Mud Room
- Heat: Heat Pump, Electric, Central
- Construction Type: Brick Veneer, Stone
- Laundry Location: Utility Room
- Detached Structures: Storage Buildings
- Square Foot Source: Appr Measure
- Fireplace: Number: 1
- Fence: Wood Fence
- Zone: 2000 - SW of Amarillo City Limits
- Exterior: Brick, Stone
- Dwelling Faces: South
- Fireplace: Wood Burning, Gas Log
- Water: Private Well(s)
- Sewer: Septic
- Fireplace Location: Family Room
- Garage Stalls: Garage Stalls: 3
- Interior: Living Areas: 1
- Status: Pending - Contingent
Price history
| Date | Event | Price |
|---|---|---|
| 7/7/2025 | Sold | -- |
Source: Agent Provided Report a problem | ||
| 6/1/2025 | Contingent | $439,000$169/sqft |
Source: | ||
| 5/30/2025 | Listed for sale | $439,000$169/sqft |
Source: | ||
| 5/26/2025 | Contingent | $439,000$169/sqft |
Source: | ||
| 5/12/2025 | Listed for sale | $439,000$169/sqft |
Source: | ||
Public tax history
| Year | Property taxes | Tax assessment |
|---|---|---|
| 2025 | $4,481 -7.6% | $423,398 +0.2% |
| 2024 | $4,850 +11.6% | $422,624 +10% |
| 2023 | $4,347 -15.5% | $384,204 +10% |
Find assessor info on the county website
Neighborhood: 79015
Nearby schools
GreatSchools rating
- 10/10Spring Canyon Elementary SchoolGrades: PK-4Distance: 1.6 mi
- 6/10Canyon Junior High SchoolGrades: 7-8Distance: 4.6 mi
- 6/10Canyon High SchoolGrades: 9-12Distance: 5.1 mi
Schools provided by the listing agent
- Elementary: Crestview
- Middle: Canyon Intermed./Jr High
- High: Canyon
- District: Canyon
Source: The MLS. This data may not be complete. We recommend contacting the local school district to confirm school assignments for this home.
