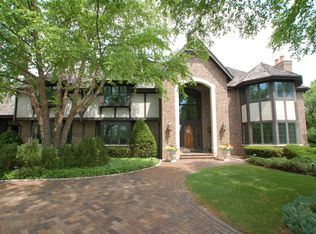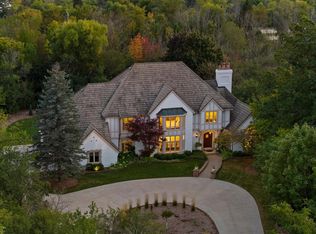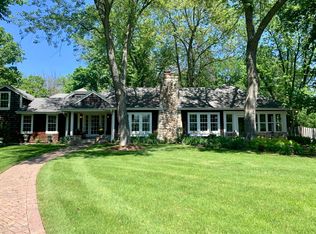Closed
$1,650,000
9001 North Range Line ROAD, River Hills, WI 53217
5beds
10,693sqft
Single Family Residence
Built in 1980
4.42 Acres Lot
$1,650,300 Zestimate®
$154/sqft
$6,839 Estimated rent
Home value
$1,650,300
$1.53M - $1.78M
$6,839/mo
Zestimate® history
Loading...
Owner options
Explore your selling options
What's special
Luxurious Santa Barbara Ranch w Every Amenity Imaginable Including a Heated Indoor Pool! Completely Redesigned and Expanded in 2002. Double Gated Entry. Grand Circular Domed Foyer. FR w Cathedral Ceilings, Ero FP and Patio Doors. Huge Kitchen w Soaring Ceilings, Double Appliances and Butler's Pantry. South Wing Features Heated Floors, Gorgeous Home Office and Guest Suite w Full BA. North Wing Features 3 More BR's w En Suites all Renovated. A Huge MBR w Sitting Area, Gorgeous WIC and Sunroom. Incredible Lower Level w Sauna, Indoor/Inground Pool w all Newer Mechanicals, Rec Room and Hockey Court. All This and a 5 Car GA on 5 Private Acres w a Beautiful Paver Patio. HURRY!
Zillow last checked: 8 hours ago
Listing updated: December 30, 2025 at 06:21am
Listed by:
Hoffmann Team*,
RE/MAX Lakeside-Central
Bought with:
Fedaa R Yaghnam
Source: WIREX MLS,MLS#: 1926497 Originating MLS: Metro MLS
Originating MLS: Metro MLS
Facts & features
Interior
Bedrooms & bathrooms
- Bedrooms: 5
- Bathrooms: 6
- Full bathrooms: 5
- 1/2 bathrooms: 2
- Main level bedrooms: 5
Primary bedroom
- Level: Main
- Area: 476
- Dimensions: 28 x 17
Bedroom 2
- Level: Main
- Area: 196
- Dimensions: 14 x 14
Bedroom 3
- Level: Main
- Area: 156
- Dimensions: 13 x 12
Bedroom 4
- Level: Main
- Area: 156
- Dimensions: 13 x 12
Bedroom 5
- Level: Main
- Area: 180
- Dimensions: 15 x 12
Bathroom
- Features: Tub Only, Ceramic Tile, Whirlpool, Master Bedroom Bath: Tub/No Shower, Master Bedroom Bath: Tub/Shower Combo, Master Bedroom Bath: Walk-In Shower, Shower Over Tub, Shower Stall
Dining room
- Level: Main
- Area: 456
- Dimensions: 24 x 19
Family room
- Level: Main
- Area: 480
- Dimensions: 24 x 20
Kitchen
- Level: Main
- Area: 924
- Dimensions: 33 x 28
Living room
- Level: Main
- Area: 352
- Dimensions: 22 x 16
Office
- Level: Main
- Area: 165
- Dimensions: 15 x 11
Heating
- Natural Gas, Forced Air, In-floor, Radiant, Multiple Units, Radiant/Hot Water
Cooling
- Central Air, Multi Units
Appliances
- Included: Cooktop, Dishwasher, Dryer, Other, Oven, Refrigerator, Washer, Water Softener
Features
- Sauna, Wet Bar
- Windows: Skylight(s)
- Basement: Finished,Full
Interior area
- Total structure area: 10,693
- Total interior livable area: 10,693 sqft
- Finished area above ground: 6,676
- Finished area below ground: 4,017
Property
Parking
- Total spaces: 5
- Parking features: Garage Door Opener, Attached, 4 Car
- Attached garage spaces: 5
Features
- Levels: One
- Stories: 1
- Pool features: Indoor
- Has spa: Yes
- Spa features: Private, Bath
Lot
- Size: 4.42 Acres
- Features: Wooded
Details
- Parcel number: 0260003000
- Zoning: Single Family
Construction
Type & style
- Home type: SingleFamily
- Architectural style: Ranch
- Property subtype: Single Family Residence
Materials
- Stone, Brick/Stone, Stucco/Slate
Condition
- 21+ Years
- New construction: No
- Year built: 1980
Utilities & green energy
- Sewer: Public Sewer
- Water: Well
Community & neighborhood
Security
- Security features: Security System
Location
- Region: River Hills
- Municipality: River Hills
Price history
| Date | Event | Price |
|---|---|---|
| 12/29/2025 | Sold | $1,650,000-7.8%$154/sqft |
Source: | ||
| 12/4/2025 | Contingent | $1,790,000$167/sqft |
Source: | ||
| 8/7/2025 | Price change | $1,790,000-5.3%$167/sqft |
Source: | ||
| 7/14/2025 | Listed for sale | $1,890,000+129.1%$177/sqft |
Source: | ||
| 7/2/2014 | Sold | $825,000-2.9%$77/sqft |
Source: Public Record Report a problem | ||
Public tax history
| Year | Property taxes | Tax assessment |
|---|---|---|
| 2022 | $19,821 -15.7% | $840,000 |
| 2021 | $23,513 | $840,000 |
| 2020 | $23,513 +1.2% | $840,000 |
Find assessor info on the county website
Neighborhood: 53217
Nearby schools
GreatSchools rating
- 10/10Indian Hill Elementary SchoolGrades: PK-3Distance: 1.2 mi
- 10/10Maple Dale Elementary SchoolGrades: 4-8Distance: 1.8 mi
- 9/10Nicolet High SchoolGrades: 9-12Distance: 3.1 mi
Schools provided by the listing agent
- High: Nicolet
- District: Maple Dale-Indian Hill
Source: WIREX MLS. This data may not be complete. We recommend contacting the local school district to confirm school assignments for this home.

Get pre-qualified for a loan
At Zillow Home Loans, we can pre-qualify you in as little as 5 minutes with no impact to your credit score.An equal housing lender. NMLS #10287.
Sell for more on Zillow
Get a free Zillow Showcase℠ listing and you could sell for .
$1,650,300
2% more+ $33,006
With Zillow Showcase(estimated)
$1,683,306

