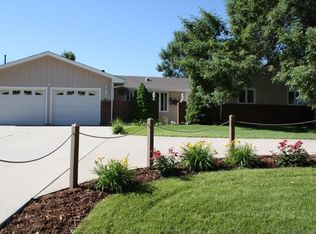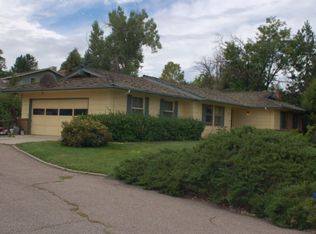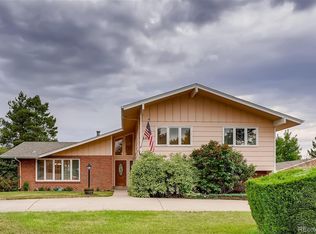Sold for $1,145,000
$1,145,000
9002 Comanche Rd, Niwot, CO 80503
3beds
2,803sqft
Single Family Residence
Built in 1974
0.36 Acres Lot
$1,157,900 Zestimate®
$408/sqft
$3,192 Estimated rent
Home value
$1,157,900
$1.09M - $1.24M
$3,192/mo
Zestimate® history
Loading...
Owner options
Explore your selling options
What's special
Gorgeously updated ranch situated in Morton Heights just a quick walk to school, local paths and town events. Beautifully positioned home with welcoming front porch, perfect for entertaining and relaxing alike. Inside you will find pristine wood work, cork flooring and modern upgrades throughout. Private office space with pocket door overlooks the meticulously landscaped backyard with built in garden beds with fully automatic watering systems that are part of the lawn sprinkler system. An apple tree, berry bushes and vegetable gardens flank the sides. Inside you will find cherry cabinetry, quartz countertops plus many modern upgrades. Smart Lutron Caseta light switches, in ceiling Bowers and Wilkins 800 Series speakers in the living room, kitchen and patio areas. In the kitchen you will find Kitchenaid refrigerator, Miele Dishwasher, Bosch induction stove top and convection oven. Even a USB plug outlet has been added to the kitchen counter. In 2021 a new air conditioner, 96% efficient furnace and Nest thermostat were added. Bathrooms with auto timed fans and all bedrooms feature cork flooring. The entire home was repainted in 2021. A remote air purifier can be found in the primary bedroom, kitchen and living area. The basement has been finished with waterproof wood laminate flooring and features a wood burning fireplace, laundry with built ins, storage room with epoxy flooring. Even the crawl space has been sealed. This home is a must see.
Zillow last checked: 8 hours ago
Listing updated: October 20, 2025 at 06:45pm
Listed by:
Deborah Read Fowler 7203781217,
Slifer Smith & Frampton-Niwot
Bought with:
Janet Leap, 40039485
RE/MAX of Boulder, Inc
Source: IRES,MLS#: 991171
Facts & features
Interior
Bedrooms & bathrooms
- Bedrooms: 3
- Bathrooms: 2
- 3/4 bathrooms: 2
- Main level bathrooms: 2
Primary bedroom
- Description: Cork
- Features: 3/4 Primary Bath
- Level: Main
- Area: 132 Square Feet
- Dimensions: 11 x 12
Bedroom 2
- Description: Cork
- Level: Main
- Area: 110 Square Feet
- Dimensions: 10 x 11
Bedroom 3
- Description: Cork
- Level: Main
- Area: 120 Square Feet
- Dimensions: 10 x 12
Dining room
- Description: Wood
- Level: Main
- Area: 240 Square Feet
- Dimensions: 10 x 24
Kitchen
- Description: Wood
- Level: Main
- Area: 264 Square Feet
- Dimensions: 11 x 24
Laundry
- Description: Other
- Level: Basement
- Area: 24 Square Feet
- Dimensions: 3 x 8
Living room
- Description: Wood
- Level: Main
- Area: 196 Square Feet
- Dimensions: 14 x 14
Recreation room
- Description: Laminate
- Level: Basement
- Area: 437 Square Feet
- Dimensions: 19 x 23
Study
- Description: Cork
- Level: Main
- Area: 96 Square Feet
- Dimensions: 8 x 12
Heating
- Forced Air
Cooling
- Ceiling Fan(s)
Appliances
- Included: Gas Range, Dishwasher, Refrigerator, Washer, Dryer, Microwave
- Laundry: Washer/Dryer Hookup
Features
- Eat-in Kitchen, Separate Dining Room, Workshop, Pantry, Kitchen Island
- Flooring: Wood
- Windows: Window Coverings
- Basement: Full,Partially Finished
- Has fireplace: Yes
- Fireplace features: Insert
Interior area
- Total structure area: 2,803
- Total interior livable area: 2,803 sqft
- Finished area above ground: 1,884
- Finished area below ground: 919
Property
Parking
- Total spaces: 2
- Parking features: Garage - Attached
- Attached garage spaces: 2
- Details: Attached
Features
- Levels: One
- Stories: 1
- Patio & porch: Patio
- Exterior features: Sprinkler System
- Fencing: Fenced
Lot
- Size: 0.36 Acres
- Features: Evergreen Trees, Deciduous Trees, Level, Paved
Details
- Additional structures: Storage
- Parcel number: R0057087
- Zoning: RES
- Special conditions: Private Owner
Construction
Type & style
- Home type: SingleFamily
- Architectural style: Contemporary
- Property subtype: Single Family Residence
Materials
- Brick
- Roof: Composition
Condition
- New construction: No
- Year built: 1974
Utilities & green energy
- Electric: Xcel
- Gas: Xcel
- Water: District
- Utilities for property: Natural Gas Available, Electricity Available
Green energy
- Energy efficient items: Sun Space, Southern Exposure
Community & neighborhood
Security
- Security features: Fire Alarm
Location
- Region: Niwot
- Subdivision: Morton Heights 4
Other
Other facts
- Listing terms: Cash,Conventional
- Road surface type: Asphalt
Price history
| Date | Event | Price |
|---|---|---|
| 7/21/2023 | Sold | $1,145,000-0.4%$408/sqft |
Source: | ||
| 6/30/2023 | Listed for sale | $1,150,000+43.9%$410/sqft |
Source: | ||
| 11/1/2019 | Sold | $799,000-3.2%$285/sqft |
Source: | ||
| 9/24/2019 | Pending sale | $825,000$294/sqft |
Source: Colorado Landmark-Niwot #889854 Report a problem | ||
| 8/1/2019 | Listed for sale | $825,000+139.1%$294/sqft |
Source: Colorado Landmark-Niwot #889854 Report a problem | ||
Public tax history
| Year | Property taxes | Tax assessment |
|---|---|---|
| 2025 | $6,752 +1.3% | $68,644 -5% |
| 2024 | $6,662 +18.1% | $72,260 -1% |
| 2023 | $5,641 -1.3% | $72,961 +31.8% |
Find assessor info on the county website
Neighborhood: 80503
Nearby schools
GreatSchools rating
- 9/10Niwot Elementary SchoolGrades: PK-5Distance: 0.3 mi
- 3/10Sunset Middle SchoolGrades: 6-8Distance: 3.5 mi
- 9/10Niwot High SchoolGrades: 9-12Distance: 0.5 mi
Schools provided by the listing agent
- Elementary: Niwot
- Middle: Sunset Middle
- High: Niwot
Source: IRES. This data may not be complete. We recommend contacting the local school district to confirm school assignments for this home.
Get a cash offer in 3 minutes
Find out how much your home could sell for in as little as 3 minutes with a no-obligation cash offer.
Estimated market value$1,157,900
Get a cash offer in 3 minutes
Find out how much your home could sell for in as little as 3 minutes with a no-obligation cash offer.
Estimated market value
$1,157,900


