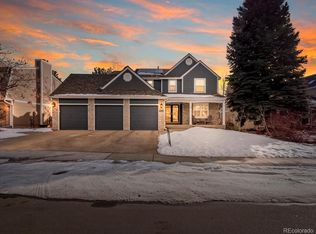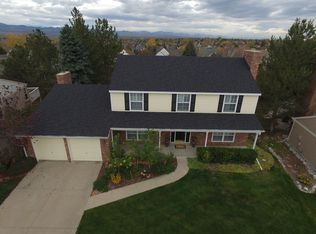This beautiful Timberline Ridge home is the Sanford Model you have been waiting for! The home is flooded with natural light with large Andersen windows, treated with custom shutters and skylights throughout! The newly painted main floor features a spacious and open floorplan with a bedroom and full bathroom. There are 3 bedrooms upstairs including a master suite. The expansive master suite features a vaulted ceiling, walk-in closet, five piece bathroom with soaking tub and large attached sitting room. The oversized family room has a gas fireplace and opens to a private covered patio. The professionally landscaped backyard makes it a tranquil outdoor oasis. The home has newer roof, windows, lovely crown moldings and updated kitchen. You will enjoy this quiet, established and wonderfully maintained neighborhood which includes it's own private pool and walking trails. $13,000 instant equity based on recent appraisal.
This property is off market, which means it's not currently listed for sale or rent on Zillow. This may be different from what's available on other websites or public sources.

