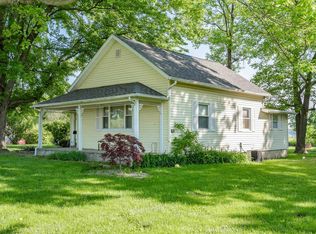Closed
$257,500
9002 Johnson Rd, Fort Wayne, IN 46818
3beds
1,898sqft
Single Family Residence
Built in 1950
1.33 Acres Lot
$298,300 Zestimate®
$--/sqft
$1,923 Estimated rent
Home value
$298,300
$280,000 - $319,000
$1,923/mo
Zestimate® history
Loading...
Owner options
Explore your selling options
What's special
Back on the market! The home you've been looking for, country living close to city amenities! A beautiful ranch that sits on 1.33 acres in Northwest Allen County School Districts. 3 br/2.5ba, all appliances stay in the home. A brand new roof was just installed in October of this year. There will be no worry of power outages because the whole-house Generac generator is staying with the home. The spacious living room as you walk into the home has high vaulted ceilings and a corn/wood pellet burning stove that can be used as an alternative heating source. The living room opens up to the eat-in kitchen, a large flex room, and has double French doors to the screened-in porch that overlooks the back of the property. There is a master ensuite with a large walk-in closet. There are two garages (one attached and one detached). The attached garage is currently being used as a daycare. With some work, it could be a useable two-car garage. The detached garage has electrical access and plenty of extra space for a workshop/storage. Come take a look, don't miss out! Closing to be on or after May 8th, 2023.
Zillow last checked: 8 hours ago
Listing updated: May 15, 2023 at 11:38am
Listed by:
Tyler Cunningham Cell:260-437-8547,
eXp Realty, LLC
Bought with:
Shannon Mantica, RB14043665
Mike Thomas Assoc., Inc
Source: IRMLS,MLS#: 202246645
Facts & features
Interior
Bedrooms & bathrooms
- Bedrooms: 3
- Bathrooms: 3
- Full bathrooms: 2
- 1/2 bathrooms: 1
- Main level bedrooms: 3
Bedroom 1
- Level: Main
Bedroom 2
- Level: Main
Kitchen
- Area: 192
- Dimensions: 16 x 12
Living room
- Area: 437
- Dimensions: 23 x 19
Heating
- Forced Air
Cooling
- Central Air
Appliances
- Included: Dishwasher, Microwave, Refrigerator, Electric Oven, Water Softener Rented
- Laundry: Electric Dryer Hookup, Main Level, Washer Hookup
Features
- Ceiling Fan(s), Vaulted Ceiling(s), Tub/Shower Combination
- Windows: Window Treatments
- Has basement: No
- Has fireplace: No
Interior area
- Total structure area: 1,898
- Total interior livable area: 1,898 sqft
- Finished area above ground: 1,898
- Finished area below ground: 0
Property
Parking
- Total spaces: 2
- Parking features: Attached, Garage Door Opener, Garage Utilities
- Attached garage spaces: 2
Features
- Levels: One
- Stories: 1
Lot
- Size: 1.33 Acres
- Features: Level, 0-2.9999, Rural
Details
- Parcel number: 020601400006.000049
- Other equipment: Generator-Whole House
Construction
Type & style
- Home type: SingleFamily
- Property subtype: Single Family Residence
Materials
- Vinyl Siding
- Foundation: Slab
Condition
- New construction: No
- Year built: 1950
Utilities & green energy
- Sewer: Septic Tank
- Water: Well
Community & neighborhood
Location
- Region: Fort Wayne
- Subdivision: None
Price history
| Date | Event | Price |
|---|---|---|
| 5/9/2023 | Sold | $257,500-4.6% |
Source: | ||
| 2/21/2023 | Pending sale | $270,000 |
Source: | ||
| 2/14/2023 | Listed for sale | $270,000 |
Source: | ||
| 12/30/2022 | Pending sale | $270,000 |
Source: | ||
| 11/14/2022 | Listed for sale | $270,000+419.2% |
Source: | ||
Public tax history
| Year | Property taxes | Tax assessment |
|---|---|---|
| 2024 | $1,556 +96.7% | $241,000 +15.1% |
| 2023 | $791 +51.7% | $209,300 +6.7% |
| 2022 | $522 -9% | $196,200 +22.9% |
Find assessor info on the county website
Neighborhood: 46818
Nearby schools
GreatSchools rating
- 7/10Arcola SchoolGrades: K-5Distance: 4.9 mi
- 6/10Carroll Middle SchoolGrades: 6-8Distance: 3.5 mi
- 9/10Carroll High SchoolGrades: PK,9-12Distance: 2.9 mi
Schools provided by the listing agent
- Elementary: Arcola
- Middle: Carroll
- High: Carroll
- District: Northwest Allen County
Source: IRMLS. This data may not be complete. We recommend contacting the local school district to confirm school assignments for this home.
Get pre-qualified for a loan
At Zillow Home Loans, we can pre-qualify you in as little as 5 minutes with no impact to your credit score.An equal housing lender. NMLS #10287.
Sell for more on Zillow
Get a Zillow Showcase℠ listing at no additional cost and you could sell for .
$298,300
2% more+$5,966
With Zillow Showcase(estimated)$304,266
