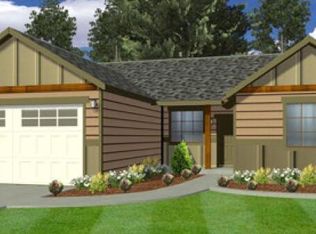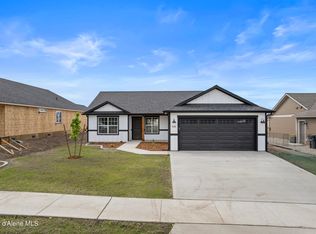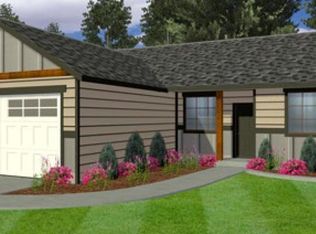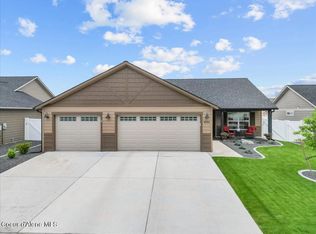Closed
Price Unknown
9002 W Disc Ave, Rathdrum, ID 83858
3beds
2baths
1,354sqft
Single Family Residence
Built in 2024
7,840.8 Square Feet Lot
$529,800 Zestimate®
$--/sqft
$2,352 Estimated rent
Home value
$529,800
$503,000 - $556,000
$2,352/mo
Zestimate® history
Loading...
Owner options
Explore your selling options
What's special
Home is completed. This well-proportioned house is waiting for the final owner to give it its finishing touches! With three bedrooms and two bathrooms, this property has plenty of space and a charming layout.
The main suite has an ensuite and walk-in closet to maximize your privacy and comfort. The other two bedrooms have practical built-in robes and share a comfortably sized bathroom. The open-plan kitchen is surprisingly spacious, with plenty of storage space in its ample cabinets and quartz countertops. In addition, it opens up to the flexible meals/living area. You'll also have plenty of room for outdoor entertaining in its covered front and rear yard.
Other features of this property include:
- Gas Fireplace
- Oversized Garage.
- LVP.
- Tankless water heater.
- 95% gas furnace.
- Nest thermostat.
- Front yard landscaping and sprinkler system.
Don't miss out on this opportunity!
Zillow last checked: 8 hours ago
Listing updated: November 04, 2024 at 08:21am
Listed by:
Bret Minzghor 208-704-2310,
Windermere/Coeur d'Alene Realty Inc,
Mariah Turrell 208-704-5802,
Windermere/Coeur d'Alene Realty Inc
Bought with:
Victoria Cooper, SP58398
Real Broker LLC
Source: Coeur d'Alene MLS,MLS#: 24-1500
Facts & features
Interior
Bedrooms & bathrooms
- Bedrooms: 3
- Bathrooms: 2
Heating
- Natural Gas, Forced Air, Furnace
Appliances
- Included: Gas Water Heater, Range/Oven - Gas, Microwave, Disposal, Dishwasher
- Laundry: Electric Dryer Hookup, Washer Hookup
Features
- High Speed Internet
- Flooring: Laminate, Carpet
- Basement: None
- Has fireplace: Yes
- Fireplace features: Gas
- Common walls with other units/homes: No Common Walls
Interior area
- Total structure area: 1,354
- Total interior livable area: 1,354 sqft
Property
Parking
- Parking features: Garage - Attached
- Has attached garage: Yes
Features
- Patio & porch: Covered Patio, Covered Porch
- Exterior features: Lighting
- Has view: Yes
- View description: Mountain(s), Territorial
Lot
- Size: 7,840 sqft
- Features: Level, Open Lot, Landscaped, Sprinklers In Front
Details
- Additional parcels included: 350026
- Parcel number: RL7950030080
- Zoning: RES
Construction
Type & style
- Home type: SingleFamily
- Property subtype: Single Family Residence
Materials
- Lap Siding, Frame
- Foundation: Concrete Perimeter
- Roof: Composition
Condition
- Year built: 2024
Utilities & green energy
- Sewer: Public Sewer
- Water: Public
Community & neighborhood
Community
- Community features: Curbs, Sidewalks
Location
- Region: Rathdrum
- Subdivision: Thayer Farms
HOA & financial
HOA
- Has HOA: Yes
Other
Other facts
- Road surface type: Paved
Price history
| Date | Event | Price |
|---|---|---|
| 10/31/2024 | Sold | -- |
Source: | ||
| 9/23/2024 | Pending sale | $460,400+0.5%$340/sqft |
Source: | ||
| 9/10/2024 | Listed for sale | $457,900$338/sqft |
Source: | ||
| 5/7/2024 | Contingent | $457,900$338/sqft |
Source: | ||
| 4/11/2024 | Price change | $457,900+2.2%$338/sqft |
Source: | ||
Public tax history
| Year | Property taxes | Tax assessment |
|---|---|---|
| 2025 | -- | $449,830 +181.1% |
| 2024 | $956 | $160,000 |
Find assessor info on the county website
Neighborhood: 83858
Nearby schools
GreatSchools rating
- 7/10Betty Kiefer Elementary SchoolGrades: PK-5Distance: 0.4 mi
- 5/10Lakeland Middle SchoolGrades: 6-8Distance: 1.7 mi
- 9/10Lakeland Senior High SchoolGrades: 9-12Distance: 0.8 mi
Sell with ease on Zillow
Get a Zillow Showcase℠ listing at no additional cost and you could sell for —faster.
$529,800
2% more+$10,596
With Zillow Showcase(estimated)$540,396



