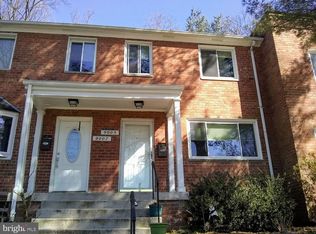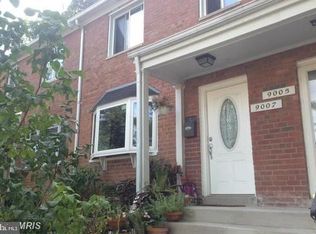BEAUTIFULLY MAINTAINED & UPDATED TOWN HOME IN SLIGO CREEK PARK. BRIGHT/OPEN W/2BR's+NURSERY RM.REFINISHED WOOD FLRS.FRESH PAINT TOP-BOTTOM. KITCHEN W/NEW APPLIANCES, COUNTER-TOPS/FLOOR. LESS THAN 1 MILE TO D'TOWN SILVER SPRING METRO.MINS TO DC/495, HOSPITALS,COLLEGE PRK.DC/TAKOMA PRK. THIS HOME SHINE. INVESTMENT OPPORTUNITY.
This property is off market, which means it's not currently listed for sale or rent on Zillow. This may be different from what's available on other websites or public sources.


