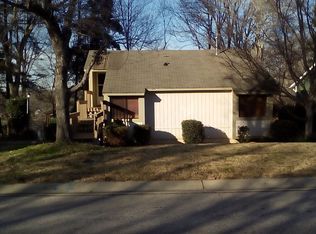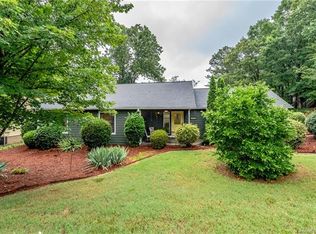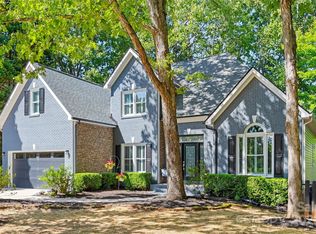Closed
$730,000
9004 Cebu Ct, Tega Cay, SC 29708
6beds
3,507sqft
Single Family Residence
Built in 2009
0.26 Acres Lot
$729,600 Zestimate®
$208/sqft
$3,358 Estimated rent
Home value
$729,600
$693,000 - $766,000
$3,358/mo
Zestimate® history
Loading...
Owner options
Explore your selling options
What's special
Stunning Lake Wylie Views! Perched among the treetops with breathtaking winter water views, this sun-drenched home offers a unique blend of serenity & adventure. Decks on every level, you’ll feel truly connected to nature. Main level with hardwood floors, updated kitchen, & family room with stacked-stone fireplace. 2 spacious bedrooms & full bath complete this floor. The primary offers a tranquil escape upstairs with a beautifully updated ensuite bath. Another bedroom with its own private bath & a light-filled office with a bird’s-eye view of the lake completes this level. Fully finished lower level walk-out offers incredible versatility, with a kitchenette, media room, stone fireplace, & rec space, bedroom & full bath. Steps from golf, marina, baseball fields, & Windjammer Beach + miles of walking trails, tennis courts, & community events + Award-winning Fort Mill schools & an assumable VA loan at just 2.25% - Your dream home by the lake awaits—schedule your showing today!
Zillow last checked: 8 hours ago
Listing updated: May 13, 2025 at 06:34am
Listing Provided by:
Kristen Bernard kbernard@empowerhome.com,
Keller Williams South Park
Bought with:
Cecilia Carbajal
America's Real Estate Group Inc
Source: Canopy MLS as distributed by MLS GRID,MLS#: 4233694
Facts & features
Interior
Bedrooms & bathrooms
- Bedrooms: 6
- Bathrooms: 4
- Full bathrooms: 4
- Main level bedrooms: 2
Primary bedroom
- Level: Upper
Bedroom s
- Level: Main
Bedroom s
- Level: Main
Bedroom s
- Level: Upper
Bedroom s
- Level: Basement
Bathroom full
- Level: Main
Bathroom full
- Level: Upper
Bathroom full
- Level: Upper
Bathroom full
- Level: Upper
Bathroom full
- Level: Basement
Dining room
- Level: Main
Kitchen
- Level: Main
Laundry
- Level: Basement
Living room
- Level: Main
Media room
- Level: Basement
Office
- Level: Upper
Recreation room
- Level: Basement
Heating
- Central, Electric
Cooling
- Ceiling Fan(s), Central Air
Appliances
- Included: Dishwasher, Electric Range, Microwave, Refrigerator
- Laundry: In Basement
Features
- Breakfast Bar, Built-in Features, Kitchen Island, Open Floorplan, Pantry, Storage, Walk-In Closet(s), Wet Bar
- Flooring: Carpet, Tile, Wood
- Basement: Bath/Stubbed,Exterior Entry,Finished,Full,Interior Entry,Storage Space,Walk-Out Access
- Fireplace features: Family Room, Gas, Recreation Room
Interior area
- Total structure area: 2,275
- Total interior livable area: 3,507 sqft
- Finished area above ground: 2,275
- Finished area below ground: 1,232
Property
Parking
- Total spaces: 2
- Parking features: Driveway, Attached Garage, Garage on Main Level
- Attached garage spaces: 2
- Has uncovered spaces: Yes
Features
- Levels: Two
- Stories: 2
- Patio & porch: Deck, Front Porch, Rear Porch, Side Porch, Wrap Around
- Has view: Yes
- View description: Water, Winter
- Has water view: Yes
- Water view: Water
- Body of water: Lake Wylie
Lot
- Size: 0.26 Acres
- Features: Private, Sloped, Wooded, Views
Details
- Parcel number: 6430101119
- Zoning: Resident
- Special conditions: Standard
Construction
Type & style
- Home type: SingleFamily
- Property subtype: Single Family Residence
Materials
- Fiber Cement
- Foundation: Slab
- Roof: Shingle
Condition
- New construction: No
- Year built: 2009
Utilities & green energy
- Sewer: Public Sewer
- Water: City
- Utilities for property: Cable Available, Cable Connected, Electricity Connected, Fiber Optics
Community & neighborhood
Community
- Community features: Clubhouse, Fitness Center, Golf, Lake Access, Playground, Recreation Area, Sport Court, Street Lights, Tennis Court(s), Walking Trails
Location
- Region: Tega Cay
- Subdivision: Tega Cay
Other
Other facts
- Listing terms: Assumable,Cash,Conventional,FHA,VA Loan
- Road surface type: Concrete
Price history
| Date | Event | Price |
|---|---|---|
| 5/12/2025 | Sold | $730,000+0.7%$208/sqft |
Source: | ||
| 4/4/2025 | Pending sale | $725,000$207/sqft |
Source: | ||
| 4/2/2025 | Listed for sale | $725,000+0.7%$207/sqft |
Source: | ||
| 2/7/2025 | Listing removed | $719,900$205/sqft |
Source: | ||
| 1/20/2025 | Price change | $719,900-4%$205/sqft |
Source: | ||
Public tax history
| Year | Property taxes | Tax assessment |
|---|---|---|
| 2025 | -- | $20,466 +15% |
| 2024 | $4,527 +3.9% | $17,796 |
| 2023 | $4,359 +0.8% | $17,796 |
Find assessor info on the county website
Neighborhood: 29708
Nearby schools
GreatSchools rating
- 9/10Tega Cay Elementary SchoolGrades: PK-5Distance: 1.7 mi
- 6/10Gold Hill Middle SchoolGrades: 6-8Distance: 2.3 mi
- 10/10Fort Mill High SchoolGrades: 9-12Distance: 4.2 mi
Schools provided by the listing agent
- Elementary: Tega Cay
- Middle: Gold Hill
- High: Fort Mill
Source: Canopy MLS as distributed by MLS GRID. This data may not be complete. We recommend contacting the local school district to confirm school assignments for this home.
Get a cash offer in 3 minutes
Find out how much your home could sell for in as little as 3 minutes with a no-obligation cash offer.
Estimated market value
$729,600


