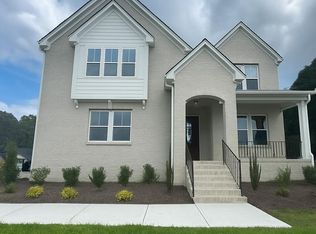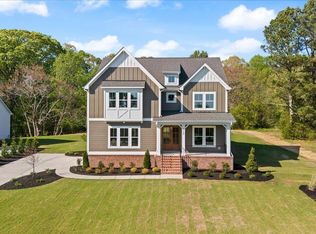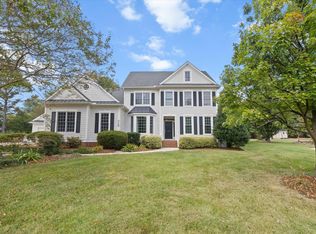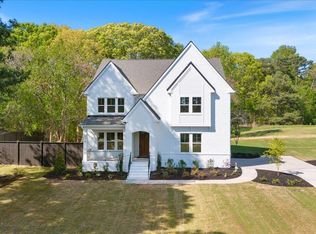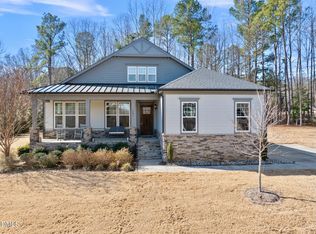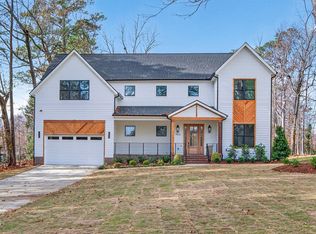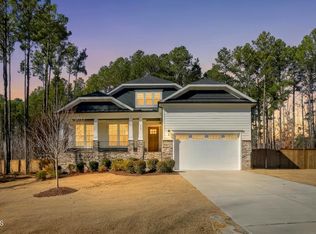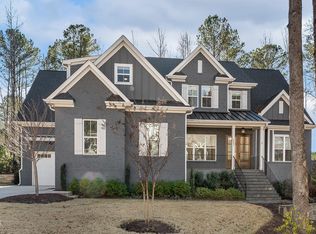Pool Able Lot! Custom J Fuller Home with Prime Penny Road Address! Welcome to this exquisite home, ideally situated on a spacious 1.19-acre lot with no HOA and no city taxes. Perfect for multi-generational living, this home features two primary suites, one on each floor providing both privacy and convenience for your family's needs. The gourmet kitchen is a chef's dream, featuring a gas cooktop, stylish hood, and a large oversized island, perfect for entertaining guests or enjoying family meals. A 12-foot triple slider seamlessly opens up to a screened porch, where you can enjoy private, tranquil views of your expansive lot. Inside, you'll find 10-foot ceilings on the main floor and 9-foot ceilings on the secondary floor, creating an open and airy atmosphere. Custom shelving throughout the home offers plenty of space for storage and organization, enhancing the home's functionality. This home also features a sealed and conditioned crawl space, adding peace of mind and energy efficiency to the property. This home is move in ready! Preferred lender credit available - ask for details. Lot line photos are approximate - survey available!
New construction
Price cut: $25.5K (1/21)
$1,049,500
9004 Penny Rd, Raleigh, NC 27606
5beds
3,431sqft
Est.:
Single Family Residence, Residential
Built in 2024
1.19 Acres Lot
$1,040,800 Zestimate®
$306/sqft
$-- HOA
What's special
Stylish hoodGourmet kitchenLarge oversized islandScreened porchGas cooktop
- 164 days |
- 2,973 |
- 131 |
Zillow last checked: 8 hours ago
Listing updated: 14 hours ago
Listed by:
Anna Powell 910-985-0441,
EXP Realty LLC,
Kristin Lee Campbell 919-924-1296,
EXP Realty LLC
Source: Doorify MLS,MLS#: 10122053
Tour with a local agent
Facts & features
Interior
Bedrooms & bathrooms
- Bedrooms: 5
- Bathrooms: 4
- Full bathrooms: 3
- 1/2 bathrooms: 1
Heating
- Central, Electric, Forced Air, Gas Pack, Natural Gas
Cooling
- Central Air, Dual, Electric, Heat Pump
Appliances
- Included: Dishwasher, Electric Water Heater, Gas Cooktop, Microwave, Stainless Steel Appliance(s), Oven
- Laundry: Laundry Room
Features
- Bathtub/Shower Combination, Bookcases, Breakfast Bar, Built-in Features, Ceiling Fan(s), Double Vanity, In-Law Floorplan, Open Floorplan, Pantry, Quartz Counters, Separate Shower, Soaking Tub, Walk-In Shower
- Flooring: Carpet, Ceramic Tile, Hardwood
- Basement: Crawl Space
- Number of fireplaces: 1
- Fireplace features: Gas Log
Interior area
- Total structure area: 3,431
- Total interior livable area: 3,431 sqft
- Finished area above ground: 3,431
- Finished area below ground: 0
Property
Parking
- Total spaces: 6
- Parking features: Driveway, Garage
- Attached garage spaces: 2
- Uncovered spaces: 6
Features
- Levels: Two
- Stories: 1
- Patio & porch: Front Porch, Screened
- Exterior features: Private Yard, Rain Gutters
- Has view: Yes
Lot
- Size: 1.19 Acres
- Features: Back Yard, Landscaped
Details
- Parcel number: 0771331108
- Special conditions: Standard
Construction
Type & style
- Home type: SingleFamily
- Architectural style: Transitional
- Property subtype: Single Family Residence, Residential
Materials
- Brick, Concrete, Fiber Cement, HardiPlank Type
- Foundation: Concrete, Brick/Mortar, Raised
- Roof: Shingle
Condition
- New construction: Yes
- Year built: 2024
- Major remodel year: 2024
Details
- Builder name: J. Fuller Homes, LLC
Utilities & green energy
- Sewer: Septic Tank
- Water: Well
Community & HOA
Community
- Subdivision: Weatherspoon Estates
HOA
- Has HOA: No
Location
- Region: Raleigh
Financial & listing details
- Price per square foot: $306/sqft
- Tax assessed value: $894,620
- Annual tax amount: $5,741
- Date on market: 9/16/2025
Estimated market value
$1,040,800
$989,000 - $1.09M
$5,500/mo
Price history
Price history
| Date | Event | Price |
|---|---|---|
| 1/21/2026 | Price change | $1,049,500-2.4%$306/sqft |
Source: | ||
| 11/21/2025 | Price change | $1,075,000-2.3%$313/sqft |
Source: | ||
| 9/16/2025 | Listed for sale | $1,100,000$321/sqft |
Source: | ||
| 9/14/2025 | Listing removed | $1,100,000$321/sqft |
Source: | ||
| 3/14/2025 | Listed for sale | $1,100,000$321/sqft |
Source: | ||
| 3/12/2025 | Listing removed | $1,100,000$321/sqft |
Source: | ||
| 11/16/2024 | Listed for sale | $1,100,000$321/sqft |
Source: | ||
| 11/4/2024 | Listing removed | $1,100,000$321/sqft |
Source: | ||
| 9/7/2024 | Listed for sale | $1,100,000$321/sqft |
Source: | ||
Public tax history
Public tax history
| Year | Property taxes | Tax assessment |
|---|---|---|
| 2025 | $5,742 +580.1% | $894,620 +558% |
| 2024 | $844 +12.4% | $135,960 +41.1% |
| 2023 | $751 -37.5% | $96,350 -42.1% |
| 2022 | $1,203 | $166,550 |
Find assessor info on the county website
BuyAbility℠ payment
Est. payment
$5,606/mo
Principal & interest
$5011
Property taxes
$595
Climate risks
Neighborhood: 27606
Nearby schools
GreatSchools rating
- 7/10Swift Creek ElementaryGrades: K-5Distance: 2.6 mi
- 7/10Dillard Drive MiddleGrades: 6-8Distance: 3.4 mi
- 8/10Athens Drive HighGrades: 9-12Distance: 4.7 mi
Schools provided by the listing agent
- Elementary: Wake - Swift Creek
- Middle: Wake - Dillard
- High: Wake - Athens Dr
Source: Doorify MLS. This data may not be complete. We recommend contacting the local school district to confirm school assignments for this home.
