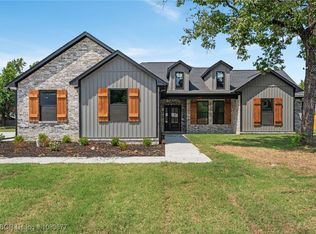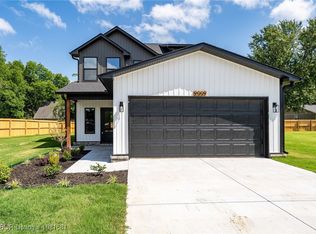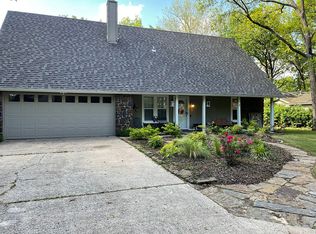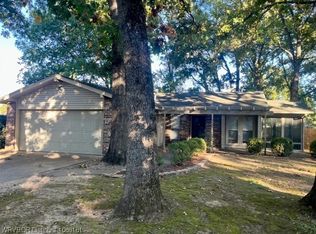Sold for $325,000
$325,000
9005 Carson Way, Fort Smith, AR 72908
3beds
1,626sqft
Single Family Residence
Built in 2025
0.35 Acres Lot
$-- Zestimate®
$200/sqft
$1,581 Estimated rent
Home value
Not available
Estimated sales range
Not available
$1,581/mo
Zestimate® history
Loading...
Owner options
Explore your selling options
What's special
Just listed ! Stunning 3 bedroom 2 bath home was designed with style ,comfort,and functionality in mind. Custom cabinetry throughout ! Beautiful quartz countertops!
Oversized fenced in backyard to enjoy this summer .
Don’t miss out on an opportunity to own one of the last homes in this brand new stunning subdivision !
Zillow last checked: 8 hours ago
Listing updated: September 30, 2025 at 12:11pm
Listed by:
Tracy Srygley 702-592-3346,
The Heritage Group Real Estate - Barling
Bought with:
NON MLS Fort Smith, 0
NON MLS
Source: Western River Valley BOR,MLS#: 1081580Originating MLS: Fort Smith Board of Realtors
Facts & features
Interior
Bedrooms & bathrooms
- Bedrooms: 3
- Bathrooms: 2
- Full bathrooms: 2
Heating
- Central
Cooling
- Central Air
Appliances
- Included: Some Electric Appliances, Some Gas Appliances, Built-In Range, Built-In Oven, Dishwasher, Electric Water Heater, Disposal, Microwave, Range, Range Hood
- Laundry: Electric Dryer Hookup, Washer Hookup, Dryer Hookup
Features
- Attic, Ceiling Fan(s), Cathedral Ceiling(s), Eat-in Kitchen, Pantry, Quartz Counters, Split Bedrooms, Storage, Walk-In Closet(s)
- Flooring: Ceramic Tile, Vinyl
- Number of fireplaces: 1
- Fireplace features: Family Room
Interior area
- Total interior livable area: 1,626 sqft
Property
Parking
- Total spaces: 2
- Parking features: Attached, Garage, Garage Door Opener
- Has attached garage: Yes
- Covered spaces: 2
Features
- Levels: One
- Stories: 1
- Patio & porch: Covered
- Exterior features: Concrete Driveway
- Fencing: Back Yard,Privacy,Wood
Lot
- Size: 0.35 Acres
- Dimensions: .35
- Features: Cul-De-Sac, City Lot
Details
- Parcel number: 1262000230000000
- Special conditions: None
Construction
Type & style
- Home type: SingleFamily
- Property subtype: Single Family Residence
Materials
- Brick, Cedar, Vinyl Siding
- Foundation: Slab
- Roof: Architectural,Shingle
Condition
- New construction: Yes
- Year built: 2025
Details
- Warranty included: Yes
Utilities & green energy
- Utilities for property: Electricity Available, Natural Gas Available
Community & neighborhood
Security
- Security features: Fire Alarm, Smoke Detector(s)
Location
- Region: Fort Smith
- Subdivision: Fairway 15 Village
Price history
| Date | Event | Price |
|---|---|---|
| 9/26/2025 | Sold | $325,000$200/sqft |
Source: Western River Valley BOR #1081580 Report a problem | ||
| 9/1/2025 | Pending sale | $325,000$200/sqft |
Source: Western River Valley BOR #1081580 Report a problem | ||
| 7/14/2025 | Listed for sale | $325,000$200/sqft |
Source: Western River Valley BOR #1081580 Report a problem | ||
| 6/16/2025 | Pending sale | $325,000$200/sqft |
Source: Western River Valley BOR #1081580 Report a problem | ||
| 6/9/2025 | Listed for sale | $325,000$200/sqft |
Source: Western River Valley BOR #1081580 Report a problem | ||
Public tax history
Tax history is unavailable.
Neighborhood: 72908
Nearby schools
GreatSchools rating
- 7/10Elmer H. Cook Elementary SchoolGrades: PK-5Distance: 0.3 mi
- 6/10Ramsey Junior High SchoolGrades: 6-8Distance: 3.8 mi
- 7/10Southside High SchoolGrades: 9-12Distance: 3.5 mi
Schools provided by the listing agent
- Elementary: Cook
- Middle: Ramsey
- High: Southside
- District: Fort Smith
Source: Western River Valley BOR. This data may not be complete. We recommend contacting the local school district to confirm school assignments for this home.
Get pre-qualified for a loan
At Zillow Home Loans, we can pre-qualify you in as little as 5 minutes with no impact to your credit score.An equal housing lender. NMLS #10287.



