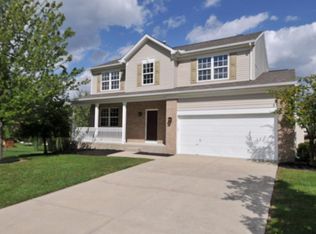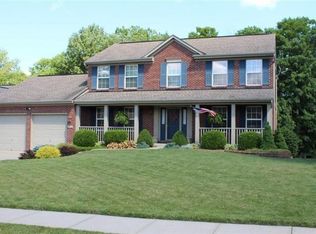Sold for $365,000
$365,000
9005 Richmond Rd, Union, KY 41091
3beds
1,682sqft
Single Family Residence, Residential
Built in 2003
9,583.2 Square Feet Lot
$378,500 Zestimate®
$217/sqft
$2,291 Estimated rent
Home value
$378,500
$352,000 - $409,000
$2,291/mo
Zestimate® history
Loading...
Owner options
Explore your selling options
What's special
Welcome to this stunning all-brick ranch home in the desirable Arbor Springs subdivision in Union. Featuring 3 spacious bedrooms, 3 full baths, and the convenience of one-floor living, this home combines comfort and functionality.
Step inside to find a bright, open floor plan featuring beautiful hardwood floors throughout the main living areas. The inviting living room is perfect for relaxing, complete with a cozy fireplace, while the adjoining kitchen offers ceramic tile flooring, ample cabinetry, and plenty of counter space for meal prep and entertaining.
The master suite showcases a private en-suite bathroom and a generous walk-in closet. Two additional bedrooms provide ample space for family, guests, or a home office, all with easy access to the hall full bath.
The finished lower level features a wet bar and walkout to the backyard. It's the perfect space for entertaining or relaxing. Enjoy peaceful, wooded views from the covered deck, ideal for outdoor living and relaxation.
Located on a quiet cul-de-sac yet close to local amenities, top-rated schools, and major roadways, this is the perfect place to call home!
Zillow last checked: 8 hours ago
Listing updated: February 27, 2025 at 10:16pm
Listed by:
Amy Wright 859-393-9921,
Regional Realty
Bought with:
Lianna Nguyen, 268745
eXp Realty, LLC
Source: NKMLS,MLS#: 628065
Facts & features
Interior
Bedrooms & bathrooms
- Bedrooms: 3
- Bathrooms: 3
- Full bathrooms: 3
Primary bedroom
- Features: Window Treatments, Walk-In Closet(s), Bath Adjoins, Ceiling Fan(s), Hardwood Floors
- Level: First
- Area: 200.83
- Dimensions: 15.1 x 13.3
Bedroom 2
- Features: Carpet Flooring, Window Treatments, Ceiling Fan(s)
- Level: First
- Area: 119.43
- Dimensions: 13.11 x 9.11
Bedroom 3
- Features: Carpet Flooring, Window Treatments
- Level: First
- Area: 101.21
- Dimensions: 11.11 x 9.11
Bathroom 2
- Features: Tub With Shower, Tile Flooring
- Level: First
- Area: 38.63
- Dimensions: 9.4 x 4.11
Bathroom 3
- Features: Full Finished Bath, Shower
- Level: Basement
- Area: 35.26
- Dimensions: 8.6 x 4.1
Breakfast room
- Features: Walk-Out Access, Tile Flooring
- Level: First
- Area: 135.72
- Dimensions: 11.6 x 11.7
Entry
- Features: Closet(s), Hardwood Floors
- Level: First
- Area: 55.6
- Dimensions: 9.1 x 6.11
Family room
- Features: Walk-Out Access, Carpet Flooring, Wet Bar
- Level: Basement
- Area: 626.86
- Dimensions: 26 x 24.11
Kitchen
- Features: Eat-in Kitchen, Pantry, Tile Flooring
- Level: First
- Area: 103.24
- Dimensions: 11.6 x 8.9
Laundry
- Description: includes washer and dryer
- Features: Utility Sink, Tile Flooring
- Level: First
- Area: 32.94
- Dimensions: 6.1 x 5.4
Living room
- Features: Fireplace(s), Window Treatments, Hardwood Floors
- Level: First
- Area: 332.42
- Dimensions: 22 x 15.11
Other
- Description: screened in porch
- Features: Ceiling Fan(s)
- Level: First
- Area: 117
- Dimensions: 11.7 x 10
Primary bath
- Features: Double Vanity, Shower, Soaking Tub, Tile Flooring
- Level: First
- Area: 101.65
- Dimensions: 10.7 x 9.5
Heating
- Forced Air
Cooling
- Central Air
Appliances
- Included: Electric Range, Dishwasher, Disposal, Dryer, Microwave, Refrigerator, Washer
- Laundry: Main Level
Features
- Wet Bar, Walk-In Closet(s), Soaking Tub, Entrance Foyer, Eat-in Kitchen, Double Vanity, Chandelier, Ceiling Fan(s), Central Vacuum, Recessed Lighting, Vaulted Ceiling(s)
- Windows: Vinyl Frames
- Basement: Full
- Number of fireplaces: 1
- Fireplace features: Gas
Interior area
- Total structure area: 1,682
- Total interior livable area: 1,682 sqft
Property
Parking
- Total spaces: 2
- Parking features: Driveway, Garage Door Opener, Garage Faces Front
- Garage spaces: 2
- Has uncovered spaces: Yes
Features
- Levels: One
- Stories: 1
- Patio & porch: Deck, Enclosed, Patio
- Has view: Yes
- View description: Neighborhood, Trees/Woods
Lot
- Size: 9,583 sqft
- Dimensions: 118 x 168 x 64 x 152
- Features: Wooded
- Residential vegetation: Oak Trees
Details
- Parcel number: 062.0038149.00
- Zoning description: Residential
Construction
Type & style
- Home type: SingleFamily
- Architectural style: Ranch
- Property subtype: Single Family Residence, Residential
Materials
- Brick
- Foundation: Poured Concrete
- Roof: Shingle
Condition
- Existing Structure
- New construction: No
- Year built: 2003
Utilities & green energy
- Sewer: Public Sewer
- Water: Public
Community & neighborhood
Security
- Security features: Smoke Detector(s)
Location
- Region: Union
HOA & financial
HOA
- Has HOA: Yes
- HOA fee: $396 annually
- Amenities included: Pool
- Services included: Association Fees, Maintenance Grounds, Management
Other
Other facts
- Road surface type: Paved
Price history
| Date | Event | Price |
|---|---|---|
| 1/28/2025 | Sold | $365,000-2.7%$217/sqft |
Source: | ||
| 12/28/2024 | Pending sale | $375,000$223/sqft |
Source: | ||
| 11/28/2024 | Listed for sale | $375,000$223/sqft |
Source: | ||
| 11/18/2024 | Pending sale | $375,000$223/sqft |
Source: | ||
| 11/14/2024 | Listed for sale | $375,000$223/sqft |
Source: | ||
Public tax history
| Year | Property taxes | Tax assessment |
|---|---|---|
| 2023 | $2,327 +1.7% | $244,200 |
| 2022 | $2,287 -0.2% | $244,200 |
| 2021 | $2,292 -5.3% | $244,200 |
Find assessor info on the county website
Neighborhood: 41091
Nearby schools
GreatSchools rating
- 8/10Erpenbeck Elementary SchoolGrades: PK-5Distance: 0.8 mi
- 5/10Ockerman Middle SchoolGrades: 6-8Distance: 2 mi
- 9/10Larry A. Ryle High SchoolGrades: 9-12Distance: 1.6 mi
Schools provided by the listing agent
- Elementary: Erpenbeck Elementary
- Middle: Ockerman Middle School
- High: Ryle High
Source: NKMLS. This data may not be complete. We recommend contacting the local school district to confirm school assignments for this home.
Get pre-qualified for a loan
At Zillow Home Loans, we can pre-qualify you in as little as 5 minutes with no impact to your credit score.An equal housing lender. NMLS #10287.

