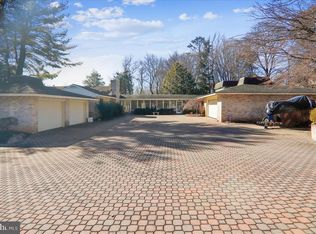Sold for $2,375,000
$2,375,000
9005 Ridge Ln, Vienna, VA 22182
6beds
6,398sqft
Single Family Residence
Built in 2024
0.37 Acres Lot
$2,374,500 Zestimate®
$371/sqft
$-- Estimated rent
Home value
$2,374,500
$2.23M - $2.54M
Not available
Zestimate® history
Loading...
Owner options
Explore your selling options
What's special
*** New front elevation change!! Immediate Delivery*** Newly built by Sekas Homes, this 6,800+ square foot Belmont model home is just minutes from downtown Vienna and seamlessly blends modern luxury with convenience. This stunning home boasts 6 bedrooms and 6.5 baths across 6,840 square feet of finished living space, all set on a spacious 0.37-acre lot. Designed for both functionality and style, the chef-inspired kitchen, located across from the family room, is ideal for entertaining, while the expansive dining and living rooms are perfect for creating lasting memories. A front office space allows for productivity, and the first-floor guest suite with a full bath ensures ultimate comfort for visitors. With 10-foot ceilings on the first floor, the home also offers an upper loft and three secondary bedrooms, each with its own bath. The owner's suite is a luxurious retreat, featuring a spacious bath and a large walk-in closet. The lower level walk-out is a highlight, offering a recreation room, exercise space, a fifth bedroom and bath, as well as a potential wine cellar and a finished storage area. Completing the home is a screened porch with a Trex® deck, perfect for relaxation. Freshly painted and updated exterior elevation as of May 2025. Additionally, the home includes a 2-car front load garage with an extended space for extra convenience. Top rated Westbriar/Kilmer/Madison pyramid.
Zillow last checked: 8 hours ago
Listing updated: July 24, 2025 at 02:53am
Listed by:
Billy Samson 703-380-0255,
Samson Properties
Bought with:
Henry Yeh, SP40000339
United Realty, Inc.
Source: Bright MLS,MLS#: VAFX2222348
Facts & features
Interior
Bedrooms & bathrooms
- Bedrooms: 6
- Bathrooms: 7
- Full bathrooms: 6
- 1/2 bathrooms: 1
- Main level bathrooms: 2
- Main level bedrooms: 1
Primary bedroom
- Level: Upper
Bedroom 2
- Level: Upper
Bedroom 3
- Level: Upper
Bedroom 4
- Level: Upper
Bedroom 5
- Level: Lower
Primary bathroom
- Level: Upper
Bathroom 1
- Level: Upper
Bathroom 2
- Level: Upper
Bathroom 3
- Level: Upper
Dining room
- Level: Main
Exercise room
- Level: Lower
Exercise room
- Level: Lower
Family room
- Level: Main
Foyer
- Level: Main
Other
- Level: Lower
Half bath
- Level: Main
Other
- Level: Main
Kitchen
- Level: Main
Laundry
- Level: Upper
Mud room
- Level: Main
Recreation room
- Level: Lower
Screened porch
- Level: Main
Heating
- Zoned, Programmable Thermostat, Forced Air, Natural Gas
Cooling
- Central Air, Programmable Thermostat, Zoned, Humidity Control, Multi Units, Electric
Appliances
- Included: Microwave, Cooktop, Dishwasher, Exhaust Fan, Humidifier, Ice Maker, Double Oven, Oven, Water Heater, Gas Water Heater
- Laundry: Upper Level, Laundry Room, Mud Room
Features
- Butlers Pantry, Breakfast Area, Crown Molding, Family Room Off Kitchen, Open Floorplan, Formal/Separate Dining Room, Kitchen - Gourmet, Kitchen Island, Pantry, Primary Bath(s), Recessed Lighting, Soaking Tub, Upgraded Countertops, Walk-In Closet(s), Bar, 9'+ Ceilings
- Flooring: Hardwood, Ceramic Tile, Carpet
- Windows: Double Hung, Low Emissivity Windows, Screens
- Basement: Finished,Sump Pump,Walk-Out Access
- Has fireplace: No
Interior area
- Total structure area: 6,398
- Total interior livable area: 6,398 sqft
- Finished area above ground: 4,461
- Finished area below ground: 1,937
Property
Parking
- Total spaces: 2
- Parking features: Garage Faces Front, Garage Door Opener, Oversized, Attached
- Attached garage spaces: 2
Accessibility
- Accessibility features: None
Features
- Levels: Three
- Stories: 3
- Patio & porch: Porch, Screened, Deck, Screened Porch
- Pool features: None
Lot
- Size: 0.37 Acres
- Features: Backs to Trees, Rear Yard
Details
- Additional structures: Above Grade, Below Grade
- Parcel number: 0284 04 0001C
- Zoning: 130
- Special conditions: Standard
Construction
Type & style
- Home type: SingleFamily
- Architectural style: Transitional
- Property subtype: Single Family Residence
Materials
- HardiPlank Type, Stone
- Foundation: Passive Radon Mitigation, Block
- Roof: Architectural Shingle
Condition
- Excellent
- New construction: Yes
- Year built: 2024
Details
- Builder model: THE BELMONT
- Builder name: SEKAS HOMES/CALIBER DEVELOPMENTS L.C.
Utilities & green energy
- Sewer: Public Sewer
- Water: Public
Community & neighborhood
Location
- Region: Vienna
- Subdivision: Rolling Ridge
HOA & financial
HOA
- Has HOA: Yes
- HOA fee: $3,000 annually
Other
Other facts
- Listing agreement: Exclusive Right To Sell
- Ownership: Fee Simple
Price history
| Date | Event | Price |
|---|---|---|
| 7/23/2025 | Sold | $2,375,000-3%$371/sqft |
Source: | ||
| 7/2/2025 | Pending sale | $2,449,000$383/sqft |
Source: | ||
| 6/17/2025 | Price change | $2,449,000-2%$383/sqft |
Source: | ||
| 5/3/2025 | Price change | $2,499,000-3.8%$391/sqft |
Source: | ||
| 4/4/2025 | Price change | $2,599,000-1.9%$406/sqft |
Source: | ||
Public tax history
Tax history is unavailable.
Neighborhood: 22182
Nearby schools
GreatSchools rating
- 8/10Westbriar Elementary SchoolGrades: PK-6Distance: 0.8 mi
- 7/10Kilmer Middle SchoolGrades: 7-8Distance: 2.1 mi
- 8/10Madison High SchoolGrades: 9-12Distance: 1.9 mi
Schools provided by the listing agent
- Elementary: Westbriar
- Middle: Kilmer
- High: Madison
- District: Fairfax County Public Schools
Source: Bright MLS. This data may not be complete. We recommend contacting the local school district to confirm school assignments for this home.
Get a cash offer in 3 minutes
Find out how much your home could sell for in as little as 3 minutes with a no-obligation cash offer.
Estimated market value
$2,374,500
