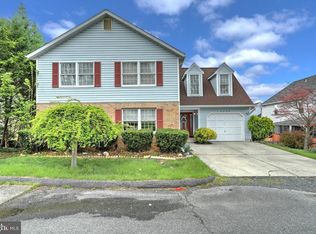Sold for $546,000
$546,000
9006 Naygall Rd, Baltimore, MD 21234
5beds
2,700sqft
Single Family Residence
Built in 1990
0.31 Acres Lot
$546,100 Zestimate®
$202/sqft
$3,289 Estimated rent
Home value
$546,100
$508,000 - $590,000
$3,289/mo
Zestimate® history
Loading...
Owner options
Explore your selling options
What's special
Price reduced!! This beautifully maintained 2,900 sq ft, 5-bedroom residence offers the perfect blend of comfort and convenience. As you step inside, you'll be greeted by hardwood floors that flow throughout the main living spaces. The private, fenced-in backyard is a true sanctuary, ideal for outdoor gatherings or simply enjoying a peaceful retreat. Whether you prefer morning coffee on the deck or hosting summer barbecues, this space is sure to delight. This home not only boasts charm and location but also has practical updates, making it move-in ready. With a total of 2,900 square feet, you'll have plenty of room to accommodate your lifestyle comfortably. Enjoy the peace of mind with a modern HVAC system, installed just three years ago, a water heater that's five years young, and windows replaced seven years ago for enhanced energy efficiency. Location is key, and this home doesn't disappoint. Situated just minutes from a variety of restaurants and shopping destinations, you'll have everything you need right at your fingertips. Plus, with quick access to major highways like 695 and 95, commuting is a breeze. Don't miss the opportunity to make this incredible home yours.
Zillow last checked: 8 hours ago
Listing updated: February 20, 2026 at 08:54am
Listed by:
Luke Zerwitz 410-404-4945,
Compass,
Co-Listing Team: The Apex Home Team Of Compass, Co-Listing Agent: Randi Z. Lynn 410-952-9682,
Compass
Bought with:
Michael Liberto, 654063
VYBE Realty
Source: Bright MLS,MLS#: MDBC2132702
Facts & features
Interior
Bedrooms & bathrooms
- Bedrooms: 5
- Bathrooms: 4
- Full bathrooms: 3
- 1/2 bathrooms: 1
- Main level bathrooms: 1
Basement
- Area: 964
Heating
- Heat Pump, Natural Gas
Cooling
- Central Air, Electric
Appliances
- Included: Microwave, Built-In Range, Dishwasher, Dryer, Exhaust Fan, Oven/Range - Electric, Refrigerator, Stainless Steel Appliance(s), Washer, Gas Water Heater
Features
- Crown Molding, Dining Area, Family Room Off Kitchen, Floor Plan - Traditional, Formal/Separate Dining Room, Eat-in Kitchen, Kitchen - Table Space, Ceiling Fan(s)
- Flooring: Hardwood, Engineered Wood, Wood
- Windows: Window Treatments
- Basement: Finished,Improved,Interior Entry,Exterior Entry,Walk-Out Access
- Number of fireplaces: 1
- Fireplace features: Brick, Glass Doors
Interior area
- Total structure area: 2,944
- Total interior livable area: 2,700 sqft
- Finished area above ground: 1,980
- Finished area below ground: 720
Property
Parking
- Total spaces: 4
- Parking features: Garage Faces Front, Inside Entrance, Concrete, Attached, Driveway
- Attached garage spaces: 2
- Uncovered spaces: 2
Accessibility
- Accessibility features: None
Features
- Levels: Three
- Stories: 3
- Pool features: None
- Fencing: Full
Lot
- Size: 0.31 Acres
Details
- Additional structures: Above Grade, Below Grade
- Parcel number: 04112000011793
- Zoning: R
- Special conditions: Standard
Construction
Type & style
- Home type: SingleFamily
- Architectural style: Traditional
- Property subtype: Single Family Residence
Materials
- Vinyl Siding
- Foundation: Other
Condition
- Very Good
- New construction: No
- Year built: 1990
Utilities & green energy
- Sewer: Public Sewer
- Water: Public
Community & neighborhood
Location
- Region: Baltimore
- Subdivision: Glen Mill Estates
Other
Other facts
- Listing agreement: Exclusive Right To Sell
- Listing terms: Cash,Conventional,FHA,VA Loan
- Ownership: Fee Simple
Price history
| Date | Event | Price |
|---|---|---|
| 2/20/2026 | Sold | $546,000+4%$202/sqft |
Source: | ||
| 1/7/2026 | Contingent | $525,000$194/sqft |
Source: | ||
| 1/2/2026 | Price change | $525,000-1.7%$194/sqft |
Source: | ||
| 10/27/2025 | Price change | $534,000-0.9%$198/sqft |
Source: | ||
| 9/25/2025 | Listed for sale | $539,000-1.8%$200/sqft |
Source: | ||
Public tax history
| Year | Property taxes | Tax assessment |
|---|---|---|
| 2025 | $5,262 +33.9% | $341,800 +5.4% |
| 2024 | $3,929 +5.7% | $324,200 +5.7% |
| 2023 | $3,716 +1.4% | $306,600 |
Find assessor info on the county website
Neighborhood: 21234
Nearby schools
GreatSchools rating
- 9/10Seven Oaks Elementary SchoolGrades: PK-5Distance: 0.5 mi
- 3/10Pine Grove Middle SchoolGrades: 6-8Distance: 2.2 mi
- 5/10Perry Hall High SchoolGrades: 9-12Distance: 1.3 mi
Schools provided by the listing agent
- Elementary: Seven Oaks
- Middle: Pine Grove
- High: Perry Hall
- District: Baltimore County Public Schools
Source: Bright MLS. This data may not be complete. We recommend contacting the local school district to confirm school assignments for this home.
Get a cash offer in 3 minutes
Find out how much your home could sell for in as little as 3 minutes with a no-obligation cash offer.
Estimated market value$546,100
Get a cash offer in 3 minutes
Find out how much your home could sell for in as little as 3 minutes with a no-obligation cash offer.
Estimated market value
$546,100
