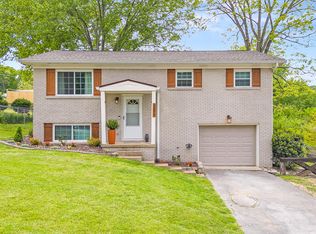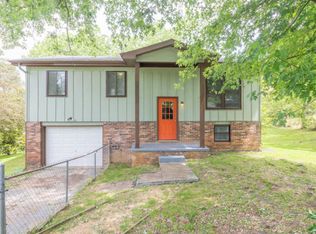Sold for $252,000
$252,000
9006 Waconda Rd, Chattanooga, TN 37416
3beds
1,748sqft
Single Family Residence
Built in 1969
0.38 Acres Lot
$276,600 Zestimate®
$144/sqft
$1,973 Estimated rent
Home value
$276,600
$263,000 - $290,000
$1,973/mo
Zestimate® history
Loading...
Owner options
Explore your selling options
What's special
This home is truly a unique offering. A split foyer floor plan with TWO LIVING SPACES, TWO KITCHENS, an awesome large & fenced yard and LOW COUNTY TAXES. Enjoy being minutes away to the lake, state parks, plenty of outdoor recreation and only 20 minutes to Downtown Chattanooga. The massive yard has a second driveway and carport inside the fence. Come on inside - Upstairs you'll love the built ins and gorgeous natural light in the living room. The upstairs kitchen has original real wood cabinets that are plentiful and the dining area in kitchen is large. Through the sunroom you will access the deck, partially covered and the above ground pool! Two bedrooms and a full bathroom complete the upstairs. Downstairs there a is a large bedroom, living room, laundry and kitchen. This home offers so much potential. Well suited for a first time homebuyer who maybe wants to seek rental income, a family who needs space for everyone or a true in-law suite. Make your appointment today.
Zillow last checked: 8 hours ago
Listing updated: September 08, 2024 at 04:32am
Listed by:
India A Cox 423-506-4404,
Horizon Sotheby's International Realty
Bought with:
Martin Scott, 290108
Keller Williams Realty
Source: Greater Chattanooga Realtors,MLS#: 1378702
Facts & features
Interior
Bedrooms & bathrooms
- Bedrooms: 3
- Bathrooms: 2
- Full bathrooms: 2
Primary bedroom
- Level: First
Bedroom
- Level: First
Bedroom
- Level: Basement
Bonus room
- Level: Basement
Living room
- Level: First
Heating
- Central, Electric
Cooling
- Central Air, Electric
Appliances
- Included: Dishwasher, Electric Range
Features
- Open Floorplan, Tub/shower Combo
- Basement: Finished,Full
- Has fireplace: No
Interior area
- Total structure area: 1,748
- Total interior livable area: 1,748 sqft
Property
Parking
- Total spaces: 1
- Parking features: Off Street
- Carport spaces: 1
Features
- Patio & porch: Covered, Deck, Patio
- Pool features: Above Ground
Lot
- Size: 0.38 Acres
- Dimensions: 118 x 141.4
Details
- Parcel number: 121a D 004
Construction
Type & style
- Home type: SingleFamily
- Architectural style: Split Level
- Property subtype: Single Family Residence
Materials
- Brick, Other, Stone
- Foundation: Block
- Roof: Shingle
Condition
- New construction: No
- Year built: 1969
Utilities & green energy
- Sewer: Septic Tank
- Water: Public
- Utilities for property: Cable Available, Electricity Available, Phone Available
Community & neighborhood
Location
- Region: Chattanooga
- Subdivision: Waconda Shore Ests
Other
Other facts
- Listing terms: Cash,Conventional,Owner May Carry
Price history
| Date | Event | Price |
|---|---|---|
| 10/4/2023 | Sold | $252,000+0.8%$144/sqft |
Source: Greater Chattanooga Realtors #1378702 Report a problem | ||
| 8/28/2023 | Contingent | $250,000$143/sqft |
Source: Greater Chattanooga Realtors #1378702 Report a problem | ||
| 8/25/2023 | Listed for sale | $250,000+114.4%$143/sqft |
Source: Greater Chattanooga Realtors #1378702 Report a problem | ||
| 4/24/2006 | Sold | $116,600$67/sqft |
Source: Public Record Report a problem | ||
Public tax history
| Year | Property taxes | Tax assessment |
|---|---|---|
| 2024 | $847 | $37,475 |
| 2023 | $847 | $37,475 |
| 2022 | $847 +1.1% | $37,475 |
Find assessor info on the county website
Neighborhood: 37416
Nearby schools
GreatSchools rating
- 2/10Harrison Elementary SchoolGrades: PK-5Distance: 1.1 mi
- 5/10Brown Middle SchoolGrades: 6-8Distance: 0.9 mi
- 3/10Central High SchoolGrades: 9-12Distance: 1.1 mi
Schools provided by the listing agent
- Elementary: Harrison Elementary
- Middle: Brown Middle
- High: Central High School
Source: Greater Chattanooga Realtors. This data may not be complete. We recommend contacting the local school district to confirm school assignments for this home.
Get a cash offer in 3 minutes
Find out how much your home could sell for in as little as 3 minutes with a no-obligation cash offer.
Estimated market value$276,600
Get a cash offer in 3 minutes
Find out how much your home could sell for in as little as 3 minutes with a no-obligation cash offer.
Estimated market value
$276,600

