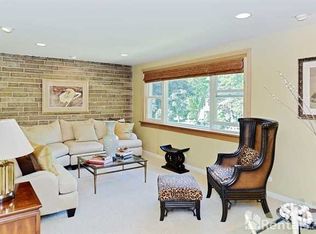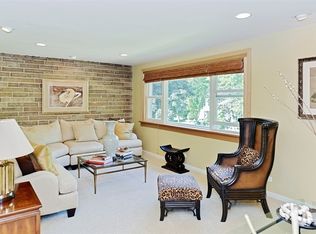Closed
$479,000
9007 Forestview Rd, Evanston, IL 60203
3beds
1,359sqft
Single Family Residence
Built in 1957
7,808.25 Square Feet Lot
$476,600 Zestimate®
$352/sqft
$2,986 Estimated rent
Home value
$476,600
$429,000 - $529,000
$2,986/mo
Zestimate® history
Loading...
Owner options
Explore your selling options
What's special
MOVE IN READY charming home on quiet, tree-lined street/neighborhod in Skevanston!! Updated with great open/circular floor plan--this sunny brick split level with one car attached garage (with indoor entrance!) is sure to please! Fabulous original mid-century architectural details. Wonderful newer kitchen with white shaker cabinets, quartz counters, newer appliances, white subway tile backsplash, pantry closet, handsome tile floor and plenty of room for a kitchen table. 3 light-filled upstairs BR's with generous closets and UPDATED hall full bath. Great built-in trendy desk/shelving in one bedroom for "work from home" or homework. Bright, lower level carpeted family room and powder room. (with plenty of room to expand to another full bath.) Large utility/storage/laundry room. The backyard is HUGE and accessed by a rear alley. Build a two car garage, incorporate the one car attached garage as more indoor living space...the possibilities are endless! Additional improvements include blown-in additional attic insulation and added fan, replaced electrical panel, installed ADT hardwired home security system w/motion sensors and more. The best news...it is updated and fresh/ready to go! Outdoor in-ground gas grill as-is. Seller last used it several years ago. Worked then.
Zillow last checked: 8 hours ago
Listing updated: August 07, 2025 at 09:48am
Listing courtesy of:
Pamela Kirby 847-778-7987,
@properties Christie's International Real Estate
Bought with:
Amy Bernstein
@properties Christie's International Real Estate
Source: MRED as distributed by MLS GRID,MLS#: 12407346
Facts & features
Interior
Bedrooms & bathrooms
- Bedrooms: 3
- Bathrooms: 2
- Full bathrooms: 1
- 1/2 bathrooms: 1
Primary bedroom
- Features: Flooring (Hardwood), Window Treatments (Blinds, Curtains/Drapes)
- Level: Second
- Area: 156 Square Feet
- Dimensions: 13X12
Bedroom 2
- Features: Flooring (Hardwood), Window Treatments (Blinds)
- Level: Second
- Area: 120 Square Feet
- Dimensions: 12X10
Bedroom 3
- Features: Flooring (Hardwood), Window Treatments (Blinds, Curtains/Drapes)
- Level: Second
- Area: 110 Square Feet
- Dimensions: 11X10
Dining room
- Features: Flooring (Hardwood), Window Treatments (Blinds)
- Level: Main
- Area: 140 Square Feet
- Dimensions: 14X10
Family room
- Features: Flooring (Carpet), Window Treatments (Curtains/Drapes)
- Level: Lower
- Area: 276 Square Feet
- Dimensions: 23X12
Kitchen
- Features: Kitchen (Eating Area-Table Space, Pantry-Closet), Flooring (Porcelain Tile), Window Treatments (Blinds)
- Level: Main
- Area: 144 Square Feet
- Dimensions: 16X9
Laundry
- Features: Flooring (Other), Window Treatments (Curtains/Drapes)
- Level: Lower
- Area: 120 Square Feet
- Dimensions: 15X8
Living room
- Features: Flooring (Hardwood), Window Treatments (Blinds, Curtains/Drapes)
- Level: Main
- Area: 204 Square Feet
- Dimensions: 17X12
Storage
- Features: Flooring (Other), Window Treatments (Curtains/Drapes)
- Level: Lower
- Area: 120 Square Feet
- Dimensions: 15X8
Heating
- Natural Gas
Cooling
- Central Air
Appliances
- Included: Range, Microwave, Dishwasher, Refrigerator, Freezer, Washer, Dryer
Features
- Quartz Counters
- Flooring: Hardwood
- Basement: Partially Finished,Rec/Family Area,Partial,Walk-Out Access
Interior area
- Total structure area: 0
- Total interior livable area: 1,359 sqft
Property
Parking
- Total spaces: 3
- Parking features: Concrete, On Site, Garage Owned, Attached, Owned, Garage
- Attached garage spaces: 1
Accessibility
- Accessibility features: No Disability Access
Features
- Patio & porch: Patio
- Exterior features: Outdoor Grill
Lot
- Size: 7,808 sqft
- Dimensions: 43.5X179.5
Details
- Parcel number: 10144120440000
- Special conditions: None
Construction
Type & style
- Home type: SingleFamily
- Property subtype: Single Family Residence
Materials
- Brick
- Foundation: Concrete Perimeter
- Roof: Asphalt
Condition
- New construction: No
- Year built: 1957
Utilities & green energy
- Sewer: Public Sewer
- Water: Public
Community & neighborhood
Location
- Region: Evanston
Other
Other facts
- Listing terms: Conventional
- Ownership: Fee Simple
Price history
| Date | Event | Price |
|---|---|---|
| 8/7/2025 | Sold | $479,000$352/sqft |
Source: | ||
| 8/1/2025 | Pending sale | $479,000$352/sqft |
Source: | ||
| 7/8/2025 | Contingent | $479,000$352/sqft |
Source: | ||
| 7/7/2025 | Listed for sale | $479,000+77.4%$352/sqft |
Source: | ||
| 3/8/2013 | Sold | $270,000$199/sqft |
Source: | ||
Public tax history
| Year | Property taxes | Tax assessment |
|---|---|---|
| 2023 | $8,300 +4.5% | $38,207 |
| 2022 | $7,943 +11.4% | $38,207 +24.6% |
| 2021 | $7,132 +0.8% | $30,673 |
Find assessor info on the county website
Neighborhood: 60203
Nearby schools
GreatSchools rating
- 7/10Walker Elementary SchoolGrades: K-5Distance: 0.3 mi
- 9/10Chute Middle SchoolGrades: 6-8Distance: 1.7 mi
- 9/10Evanston Twp High SchoolGrades: 9-12Distance: 0.7 mi
Schools provided by the listing agent
- Elementary: Walker Elementary School
- Middle: Chute Middle School
- High: Evanston Twp High School
- District: 65
Source: MRED as distributed by MLS GRID. This data may not be complete. We recommend contacting the local school district to confirm school assignments for this home.
Get a cash offer in 3 minutes
Find out how much your home could sell for in as little as 3 minutes with a no-obligation cash offer.
Estimated market value$476,600
Get a cash offer in 3 minutes
Find out how much your home could sell for in as little as 3 minutes with a no-obligation cash offer.
Estimated market value
$476,600

