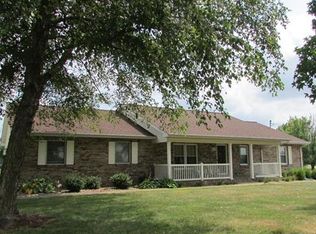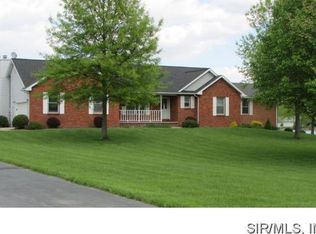Very well kept and much love given....to this over 2200 square of of main level living. Hardwood flooring at the entry opens to inviting Great room with fireplace and formal dining. Office or Den makes it perfect for those who work from home. Nice sized well planned kitchen with appliances and snack counter. Laundry room off the kitchen. Beautiful 4 seasons room. Full basement with over 850 finished sq. ft. of additional living space and tons of storage. Family room and Rec Room with second fireplace and full bath. One owner home, built by Rick Mueller includes a large generator. Updates include a Gas furnace, C/A, Hot water heater all less than 2 years, Roof 3-4 yrs. old. Thermo pane windows by Andersen. Norweco System serviced by Unique Concrete. Oversized 2 car garage with openers. So much to see, and all sitting pretty on a large 2 acre corner lot.
This property is off market, which means it's not currently listed for sale or rent on Zillow. This may be different from what's available on other websites or public sources.

