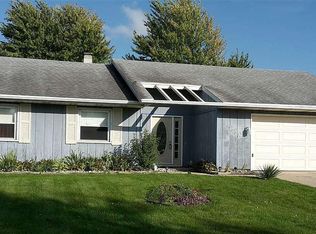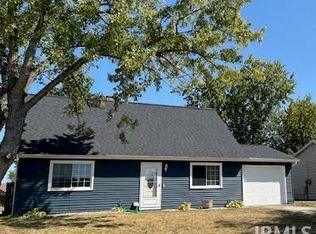New Price! OPEN HOUSE Sun Nov 20th * 1PM-3PM-- Large 3 bedroom home with 2 car attached garage on corner lot. Home has 3 bedrooms upstairs w possible 4th on main floor. Attached 2 car garage with space for a small workshop. 2 full bathrooms upstairs and 1/2 bath downstairs. 3 Seasons room off kitchen/den with sliding door for access to backyard. Over-sized fenced-in backyard. Lots of room for the family & entertaining. AC is 1 year old. Furnace is 10 years old. Leaf Filter System installed in gutters in 2021. New Electrical panel. Master bedroom has walk-in closet and attached master bathroom. Extended driveway. New roof in 2015. 1st floor Laundry. Close to I69, GM, Vera Bradley, Lutheran Hospital. Must see!
This property is off market, which means it's not currently listed for sale or rent on Zillow. This may be different from what's available on other websites or public sources.


