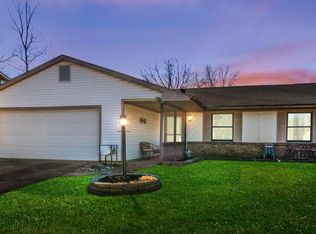Looking for a beautiful home on the outside of town with that country feel? Come and see this beautiful two story, fully remodeled three bedroom home outside the city limits but close to shopping with easy access to I69 and I469. This home is practically brand new, all new vinyl siding and stone front completed in 2019, new windows/doors, A/C, furnace and water heater in the last six years. The main floor has a formal living room, dining room, family room with gas log fireplace and galley kitchen with desk area for all your home or business needs. The kitchen has all new beautiful cabinets with laminate flooring that flows into the dining room and down hall to front entrance, stainless steel appliances (optional) with a nice sized walk in pantry. Dining room opens to a newly remodeled 25 x 12 covered porch perfect for entertaining or enjoying the sunsets. The backyard has a 6 foot privacy fence all around and there is a new 12 x 10 shed on a deck. There is a half bath/laundry room on the main floor. Three bedrooms and master bath with private access to master bedroom located on the second floor all with new wire rack shelving in every closet. This home is move in ready even down to the beautifully landscaped flower beds that will be popping when you're ready to move in! This is truly move in ready!!
This property is off market, which means it's not currently listed for sale or rent on Zillow. This may be different from what's available on other websites or public sources.

