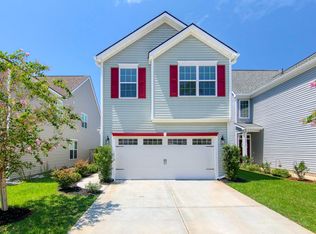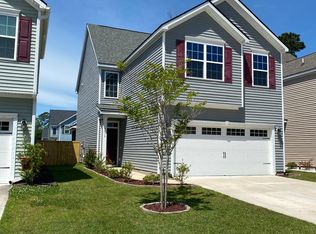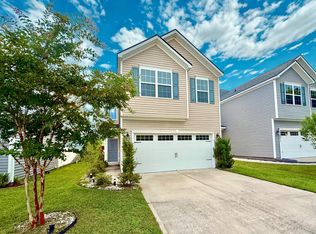Closed
$358,000
9009 Cat Tail Pond Rd, Summerville, SC 29485
4beds
2,305sqft
Single Family Residence
Built in 2019
3,920.4 Square Feet Lot
$357,400 Zestimate®
$155/sqft
$2,379 Estimated rent
Home value
$357,400
$336,000 - $379,000
$2,379/mo
Zestimate® history
Loading...
Owner options
Explore your selling options
What's special
Where Comfort Meets Convenience in the Heart of Summerville!Nestled in a highly sought-after neighborhood, this beautifully maintained home offers the perfect blend of modern upgrades and Southern charm. From the moment you arrive, you'll be greeted by its inviting curb appeal, mature landscaping, and welcoming front entry.Inside, the home features a spacious, light-filled open floor plan ideal for both entertaining and everyday living. The chef's kitchen boasts granite countertops, stainless steel appliances, ample cabinetry, and a generous island perfect for meal prep or casual gatherings. The adjoining dining and living areas provide a seamless flow, making it easy to host friends and family.Retreat to the primary suite offering a private oasis with a large walk-in closet and spa-like en suite bathroom complete with dual vanities, soaking tub, and separate shower. Additional bedrooms are generously sized, offering flexibility for guest rooms, home office, or play space. Step outside to your private backyard retreat perfect for morning coffee, weekend barbecues, or relaxing evenings under the stars. The outdoor space offers both privacy and room to personalize with your own outdoor living vision. Located just minutes from Summerville's top-rated schools, shopping, dining, and easy access to Charleston, this home delivers the ideal Lowcountry lifestyle. Don't miss your opportunity to make 9009 Cat Tail Pond Rd your next address schedule your private showing today!
Zillow last checked: 8 hours ago
Listing updated: August 01, 2025 at 01:42pm
Listed by:
EXP Realty LLC
Bought with:
Real Broker, LLC
Source: CTMLS,MLS#: 25017372
Facts & features
Interior
Bedrooms & bathrooms
- Bedrooms: 4
- Bathrooms: 3
- Full bathrooms: 2
- 1/2 bathrooms: 1
Heating
- Forced Air
Cooling
- Central Air
Appliances
- Laundry: Laundry Room
Features
- Ceiling - Smooth, High Ceilings, Walk-In Closet(s), Eat-in Kitchen, Entrance Foyer, Pantry
- Flooring: Carpet, Laminate
- Windows: Thermal Windows/Doors
- Has fireplace: No
Interior area
- Total structure area: 2,305
- Total interior livable area: 2,305 sqft
Property
Parking
- Total spaces: 2
- Parking features: Garage
- Garage spaces: 2
Features
- Levels: Two
- Stories: 2
- Patio & porch: Covered
Lot
- Size: 3,920 sqft
- Features: Level
Details
- Parcel number: 1710407059000
Construction
Type & style
- Home type: SingleFamily
- Architectural style: Traditional
- Property subtype: Single Family Residence
Materials
- Vinyl Siding
- Foundation: Slab
- Roof: Architectural
Condition
- New construction: No
- Year built: 2019
Utilities & green energy
- Sewer: Public Sewer
- Water: Public
Community & neighborhood
Location
- Region: Summerville
- Subdivision: Wescott Plantation
Other
Other facts
- Listing terms: Any
Price history
| Date | Event | Price |
|---|---|---|
| 7/31/2025 | Sold | $358,000-0.6%$155/sqft |
Source: | ||
| 6/23/2025 | Listed for sale | $360,000-2.7%$156/sqft |
Source: | ||
| 6/18/2025 | Listing removed | $370,000$161/sqft |
Source: | ||
| 4/23/2025 | Price change | $370,000-1.3%$161/sqft |
Source: | ||
| 3/31/2025 | Price change | $375,000-2.6%$163/sqft |
Source: | ||
Public tax history
| Year | Property taxes | Tax assessment |
|---|---|---|
| 2024 | $3,078 | $16,845 +58.8% |
| 2023 | -- | $10,608 |
| 2022 | -- | $10,608 |
Find assessor info on the county website
Neighborhood: 29485
Nearby schools
GreatSchools rating
- 10/10Joseph R. Pye ElementaryGrades: PK-5Distance: 1.6 mi
- 3/10River Oaks Middle SchoolGrades: 6-8Distance: 1.8 mi
- 8/10Fort Dorchester High SchoolGrades: 9-12Distance: 0.7 mi
Schools provided by the listing agent
- Elementary: Joseph Pye
- Middle: River Oaks
- High: Ft. Dorchester
Source: CTMLS. This data may not be complete. We recommend contacting the local school district to confirm school assignments for this home.
Get a cash offer in 3 minutes
Find out how much your home could sell for in as little as 3 minutes with a no-obligation cash offer.
Estimated market value$357,400
Get a cash offer in 3 minutes
Find out how much your home could sell for in as little as 3 minutes with a no-obligation cash offer.
Estimated market value
$357,400


