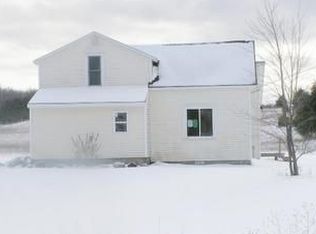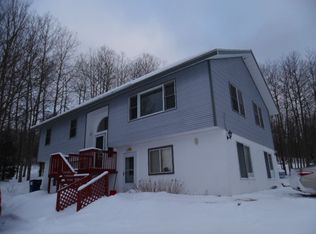Sold for $250,000 on 10/27/25
Street View
$250,000
9009 Miller Rd, Alanson, MI 49706
--beds
--baths
--sqft
SingleFamily
Built in ----
1.14 Acres Lot
$257,500 Zestimate®
$--/sqft
$2,185 Estimated rent
Home value
$257,500
$203,000 - $324,000
$2,185/mo
Zestimate® history
Loading...
Owner options
Explore your selling options
What's special
9009 Miller Rd, Alanson, MI 49706 is a single family home. This home last sold for $250,000 in October 2025.
The Zestimate for this house is $257,500. The Rent Zestimate for this home is $2,185/mo.
Price history
| Date | Event | Price |
|---|---|---|
| 10/27/2025 | Sold | $250,000-7.1% |
Source: Public Record Report a problem | ||
| 9/11/2025 | Price change | $269,000-7.2% |
Source: | ||
| 8/14/2025 | Listed for sale | $290,000 |
Source: | ||
Public tax history
| Year | Property taxes | Tax assessment |
|---|---|---|
| 2021 | -- | $52,700 +3.7% |
| 2020 | -- | $50,800 -1.2% |
| 2019 | -- | $51,400 -0.6% |
Find assessor info on the county website
Neighborhood: 49706
Nearby schools
GreatSchools rating
- 7/10Alanson Public SchoolGrades: PK-12Distance: 3.3 mi

Get pre-qualified for a loan
At Zillow Home Loans, we can pre-qualify you in as little as 5 minutes with no impact to your credit score.An equal housing lender. NMLS #10287.

